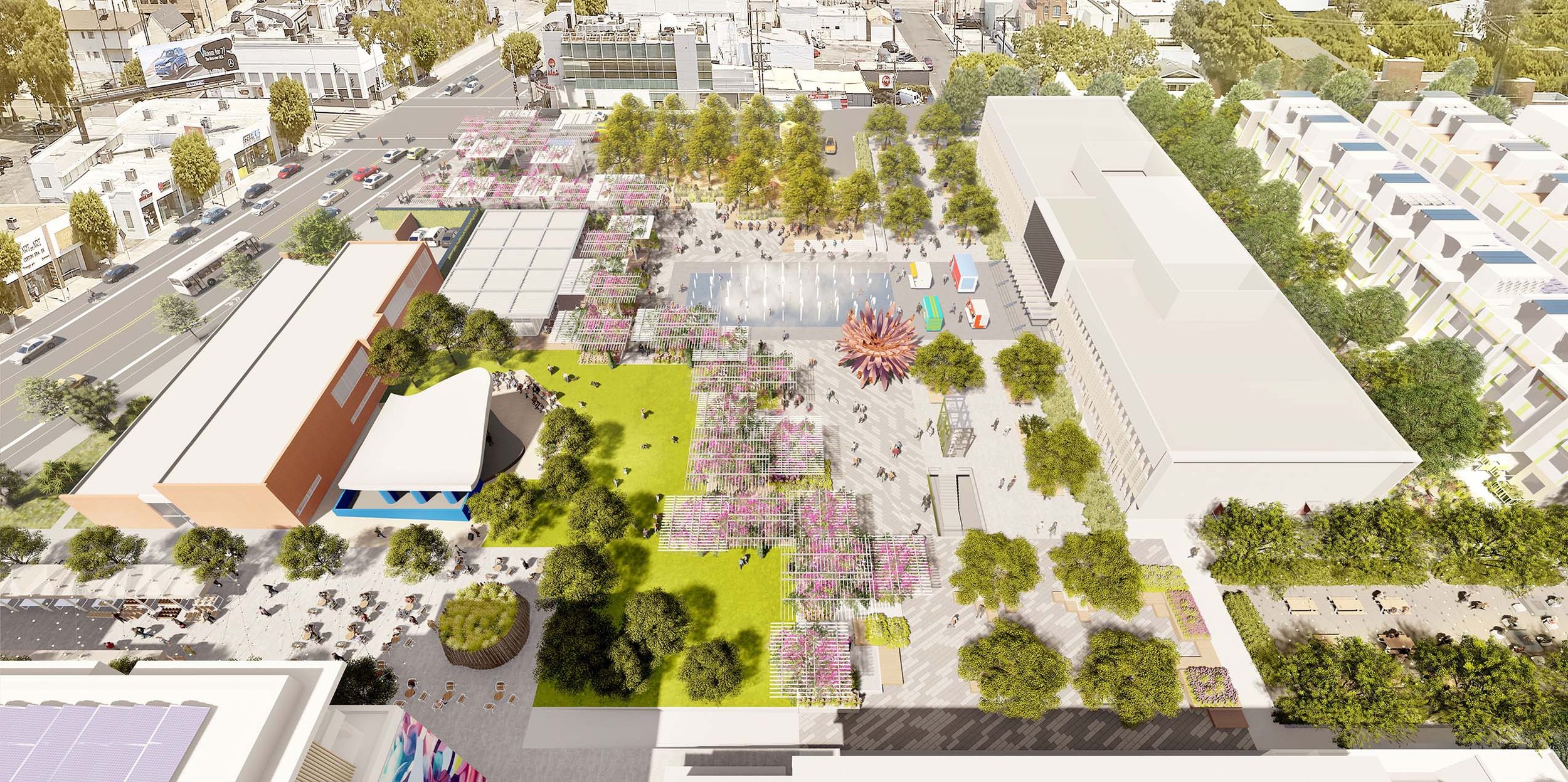
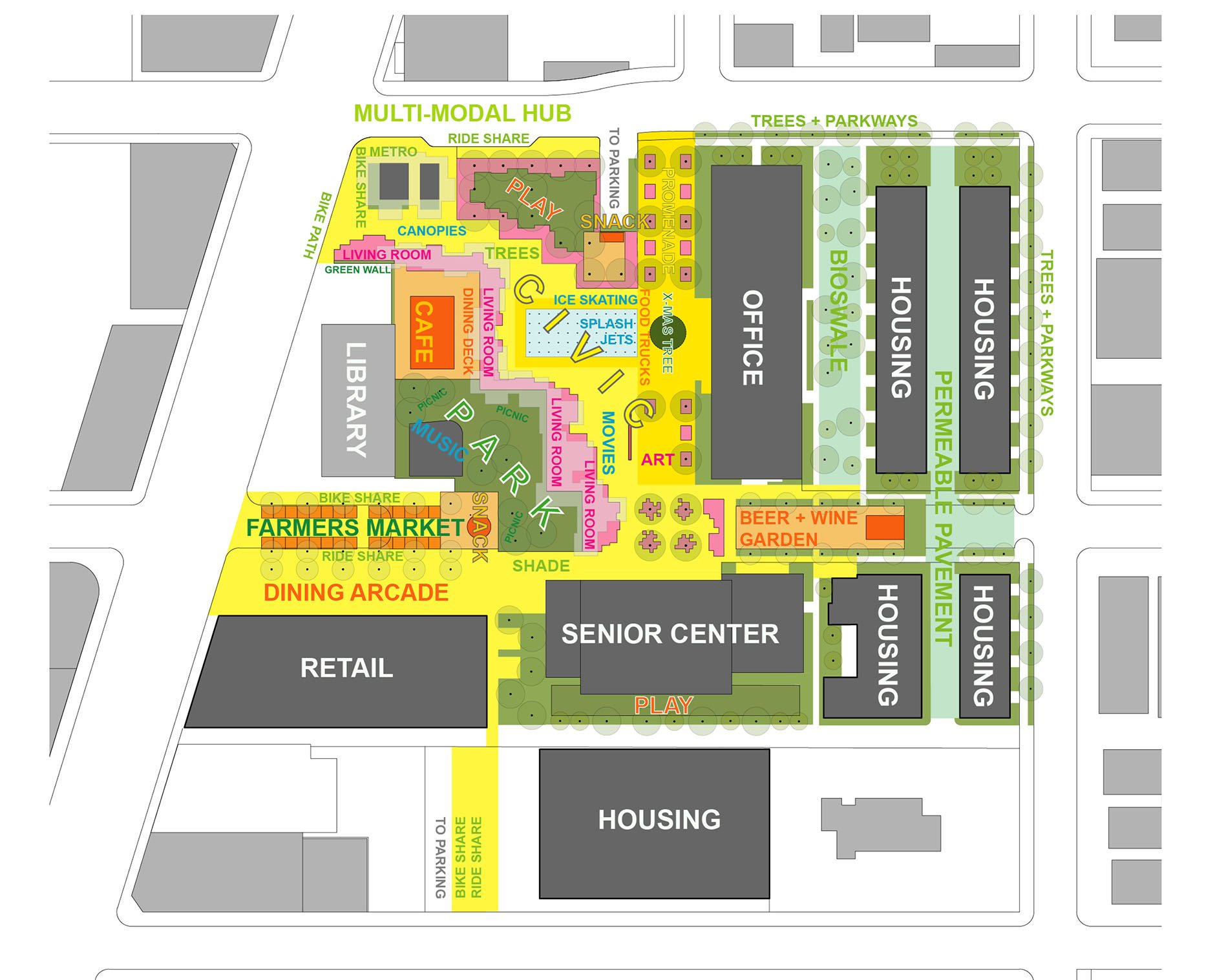
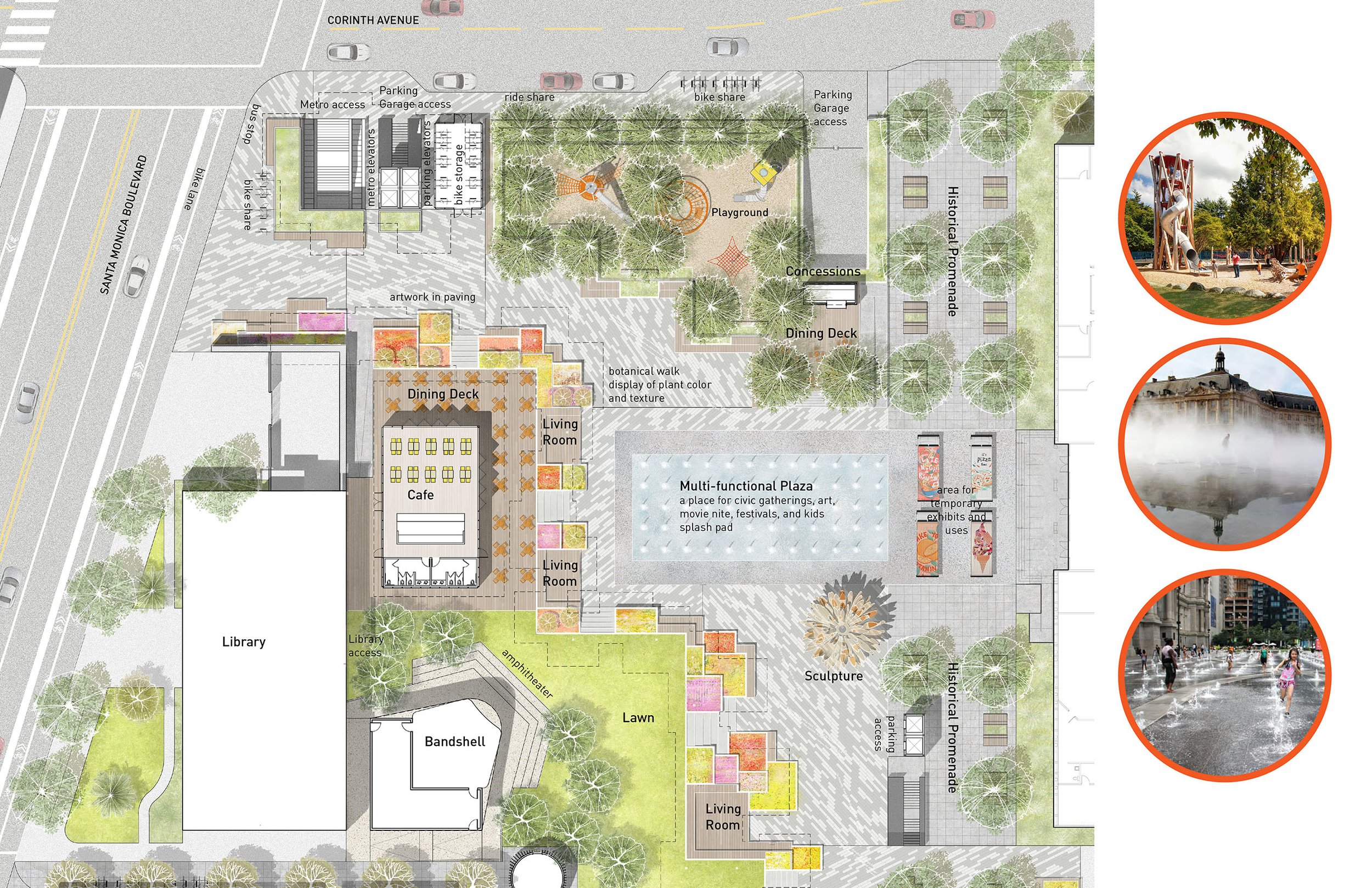
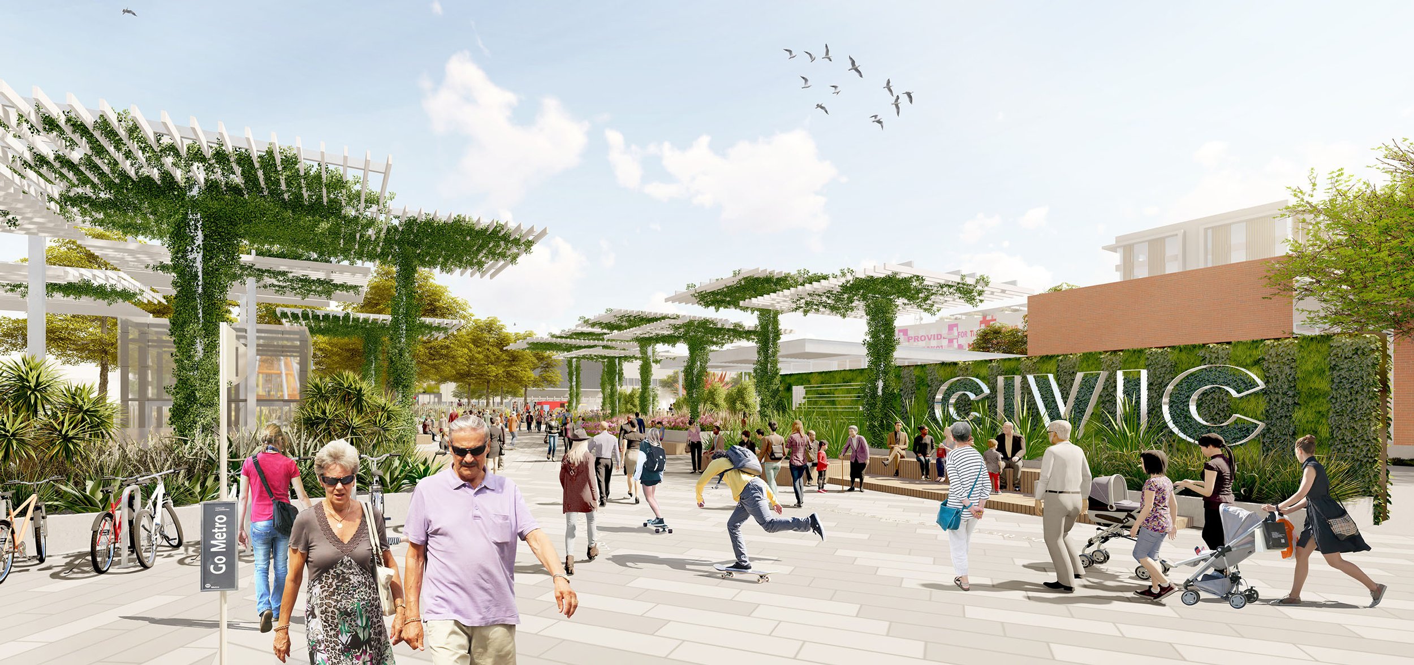
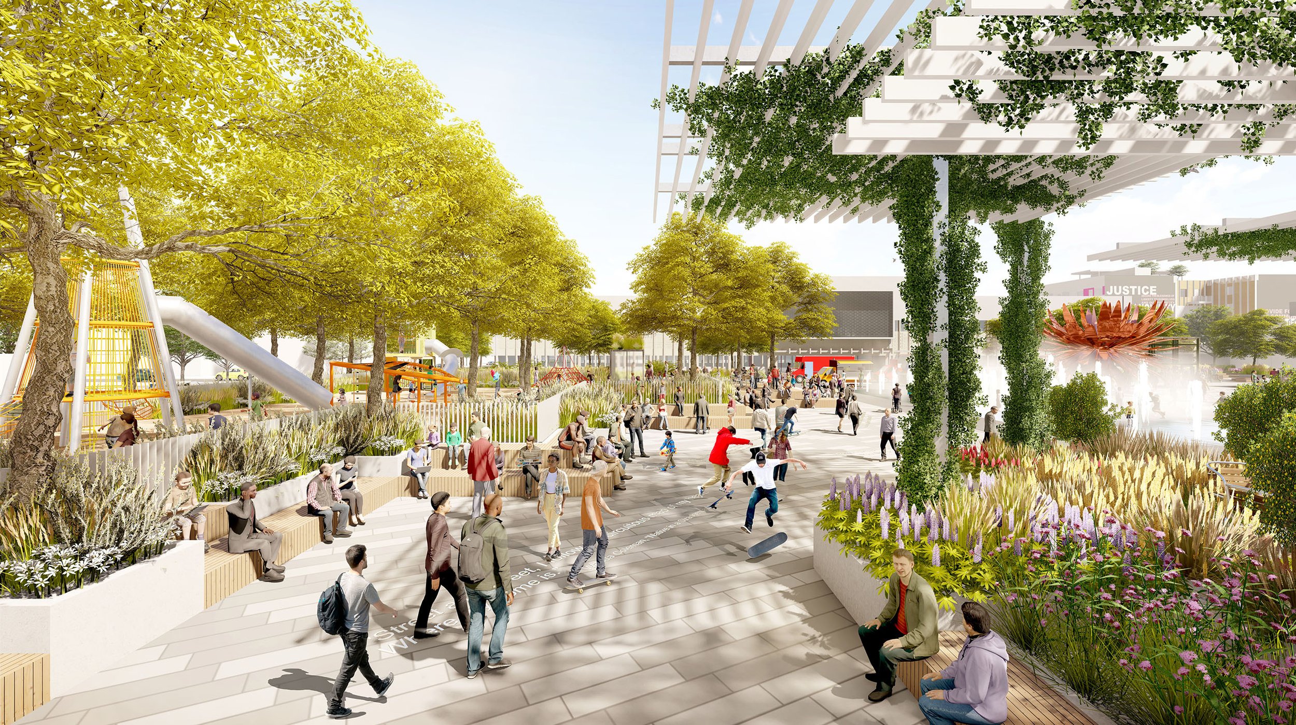
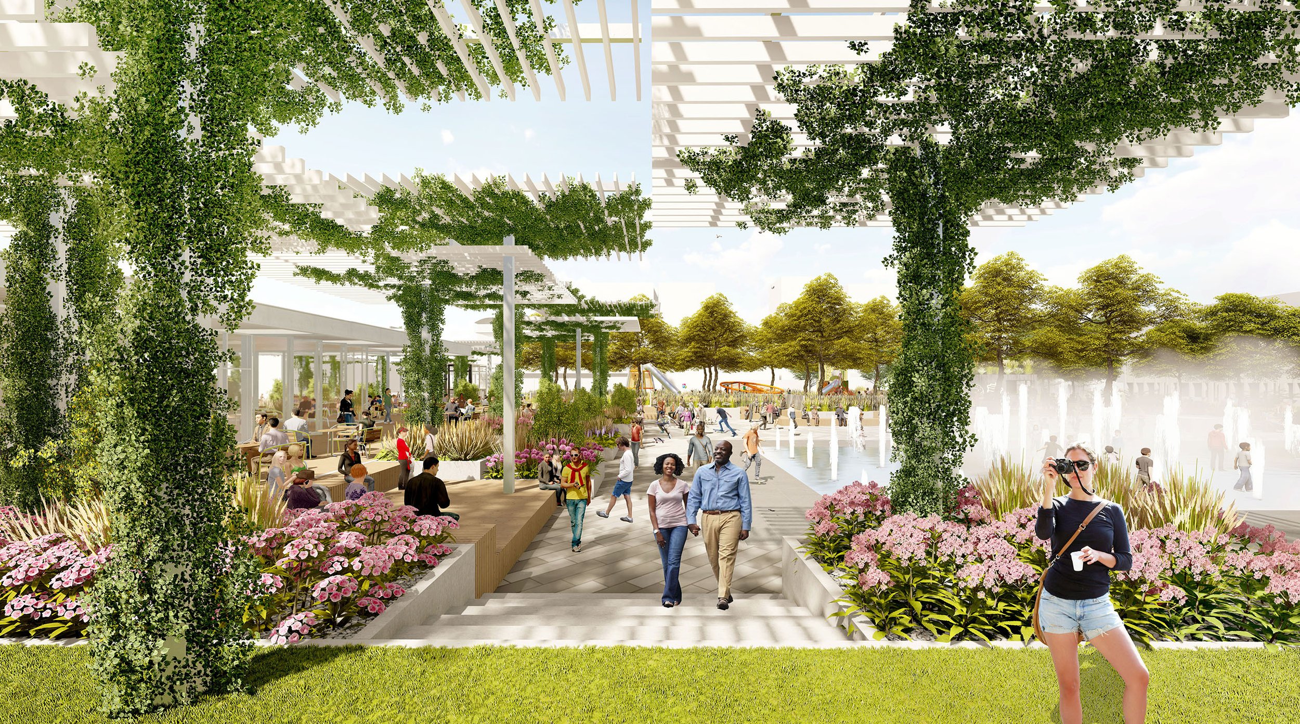
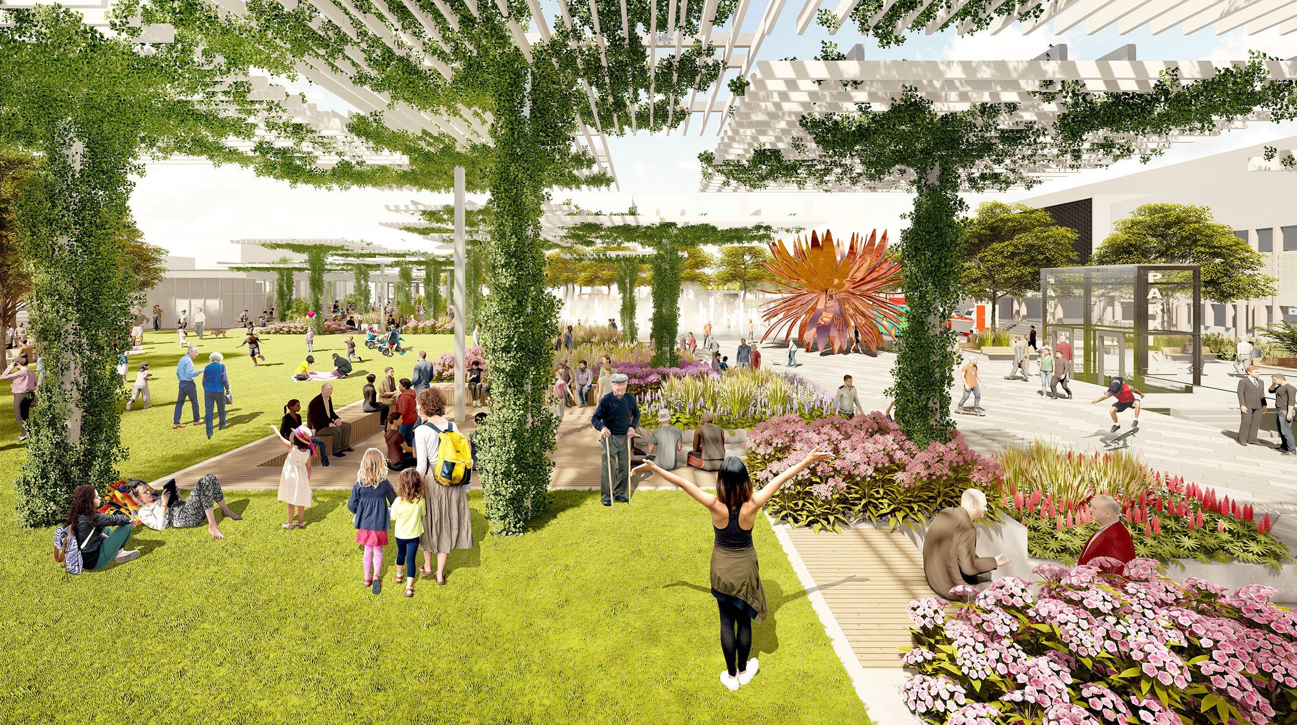
West LA Civic Center Proposal
PROJECT DETAILS
LOCATION West Los Angeles
TYPE renovation of existing plaza and historic structures with a new park, plaza, play area, mixed commercial, residential amenities, and housing
SIZE 9 acres
TEAM Development: Trumark, National Core; Design: JFAK- architecture; Chee Salette - landscape architecture; City Fabrick - urban design; Vision/Communication: David Ulin, Art Muse LA, JKH Consulting, Consensus; Planning: AGD, CAJA Environmental, GPA, The Mobility Group; Finance/Management: LAB Holdings, Concord Group, DTA, PMA; Engineering: KHR, Englekirk, Parking Design Group
PROJECT SUMMARY
What is the future of shared space? This question has confronted Los Angeles for a generation. Density, public transit, historic preservation, and mixed-used zoning are now defining aspects of the city in which we want to live.
CIVIC, which seeks to reinvigorate the existing Civic Center as a vibrant confluence of residential, civic, and cultural life. CIVIC establishes a new prototype for reinventing shared experience in Los Angeles and brings us closer to the city as it can be when we once again interact in public space.
CIVIC envisions a community in which people are able to physically connect, rather than isolate themselves within their cars. CIVIC envisions an inclusive community in which neighbors care for neighbors: it encourages a collective, communal sensibility. At CIVIC, the amorphous flatness that we see throughout much of Los Angeles’ built environment is redefined through the lens of history, which exists here as it does throughout Los Angeles, with deep roots hidden in plain sight. The West Los Angeles Civic Center, after all, sits on a parcel that was originally part of Rancho San Vicente y Santa Monica, which extended across present-day Santa Monica, Brentwood, and sections of West Los Angeles.
At the heart of CIVIC is the reimagined Plaza, which presently is difficult to access and, as such, under-used. CIVIC opens the Plaza to a mix of amenities - including residential options ranging from for-sale townhomes to affordable senior housing, commercial and retail, and community programs. A key is transforming the corner of Santa Monica Boulevard and Corinth Avenue to enhance access into, and through, the Civic Center — encouraging residents and visitors to engage with the landscape and one another in dynamic ways. Food kiosks, retail space, a bandshell with stepped amphitheater, and a new plaza-side entrance for the Library only enhance that centrality, making the Civic Center an anchor, or a magnet, for the community. The park and streetscape design includes a mix of flexible, turfed spaces for play and relaxation, seating for social interaction, and hard surfaces for skateboarders to claim as their own, while integrating traditional landscape elements such as trellis structures reminiscent of a hacienda.
What this adds up to is an environment that looks ahead by looking back — not to the current style of public space in Los Angeles, which is often isolated and disconnected, but to a model with deeper roots. Imagine an updated Plaza de Los Angeles, central to the life of the community and all its tributaries: government and entertainment, culture, family, and food. Such a shift is consistent with many of the strategies by which Los Angeles is reshaping its built environment, returning to light rail and other transit options, or the city center as a hub. It also addresses the city’s history of racial exclusion by providing housing that is diverse in terms of both ethnicity and income. CIVIC, in other words, represents what we see as a natural evolution, the city growing into itself.
CIVIC is a commitment to civic life, to public service, to improving the quality of life for our neighbors of West Los Angeles. The CIVIC proposal will transform the existing West Los Angeles Civic Center into a vibrant center of joyful residential, civic, cultural, and economic vitality. This is the future of Los Angeles, where communities interact in shared and public space. This is the promise that CIVIC offers for the existing Municipal Center, the surrounding neighborhood, and the City of LA at large: at least 355 new homes and a host of communally-oriented facilities and commercial options, all seamlessly woven together by almost four acres of vital new outdoor space - both plaza and park.
CIVIC is a symbol of West Los Angeles: its geography, climate, history, people, and bold, bright aspirations for the future. It synthesizes what makes southern California unique: its diversity, cultures, landscape and outdoor living, into an inspiring and enjoyable place to be, for us and future generations.