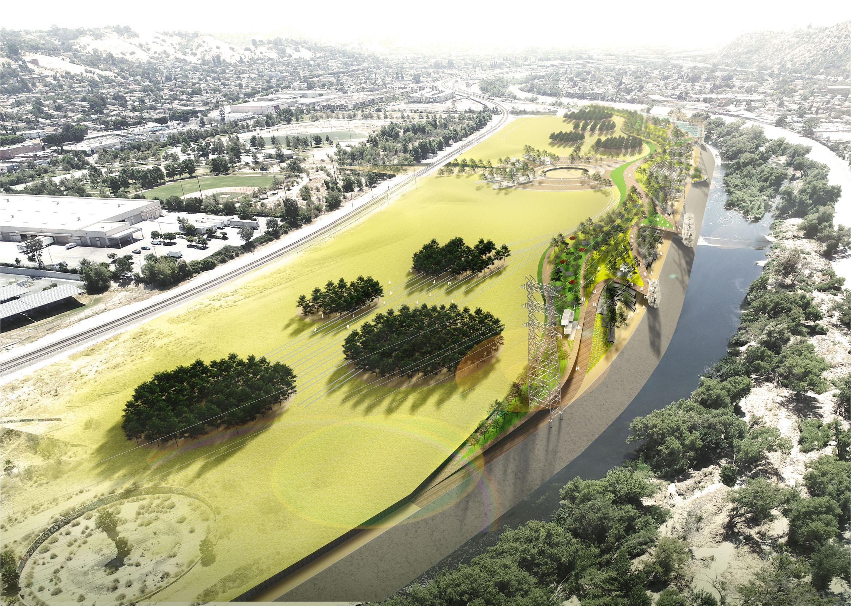
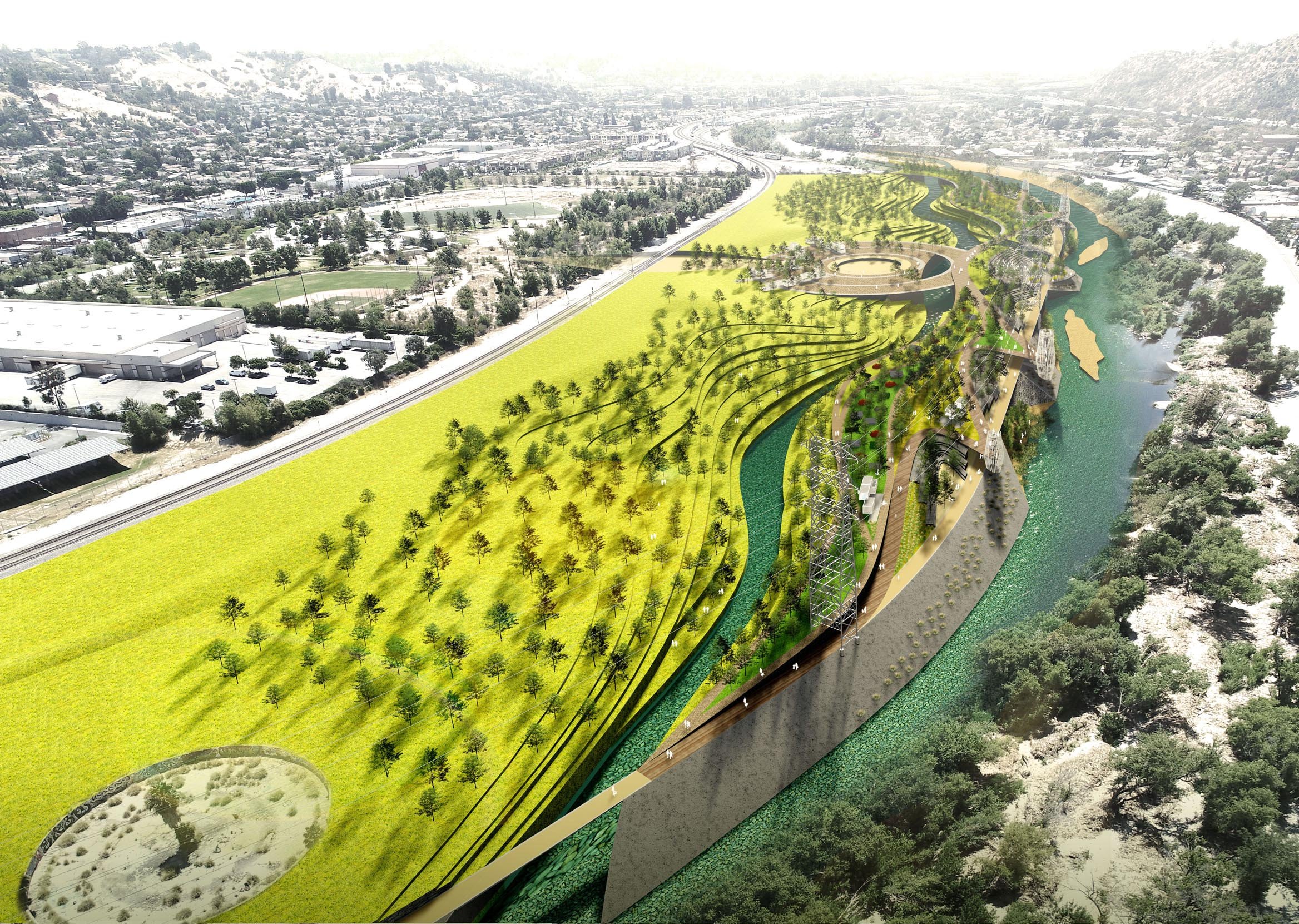
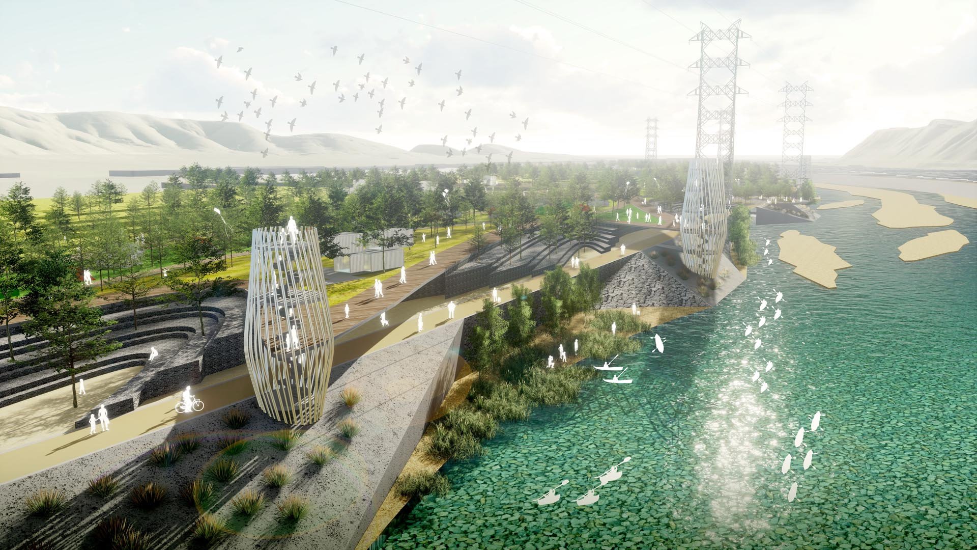
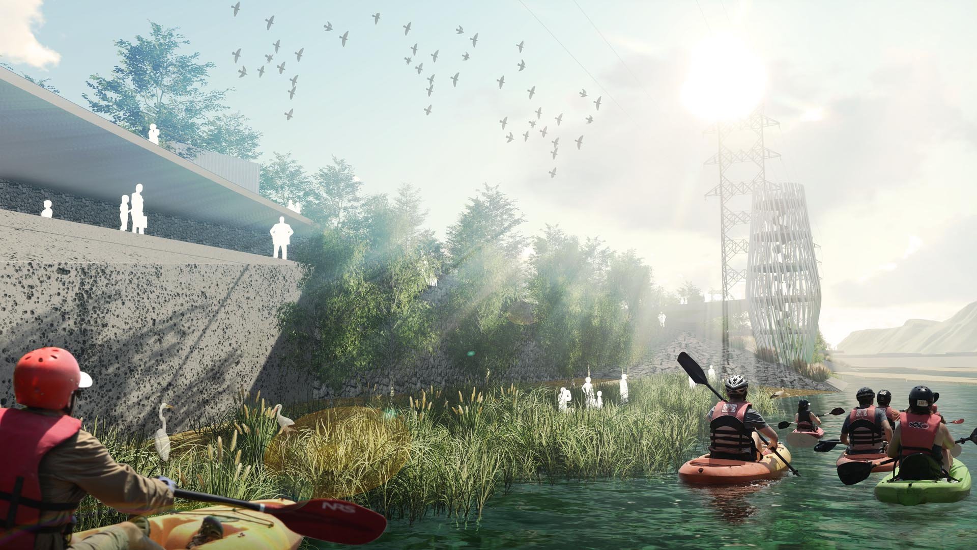
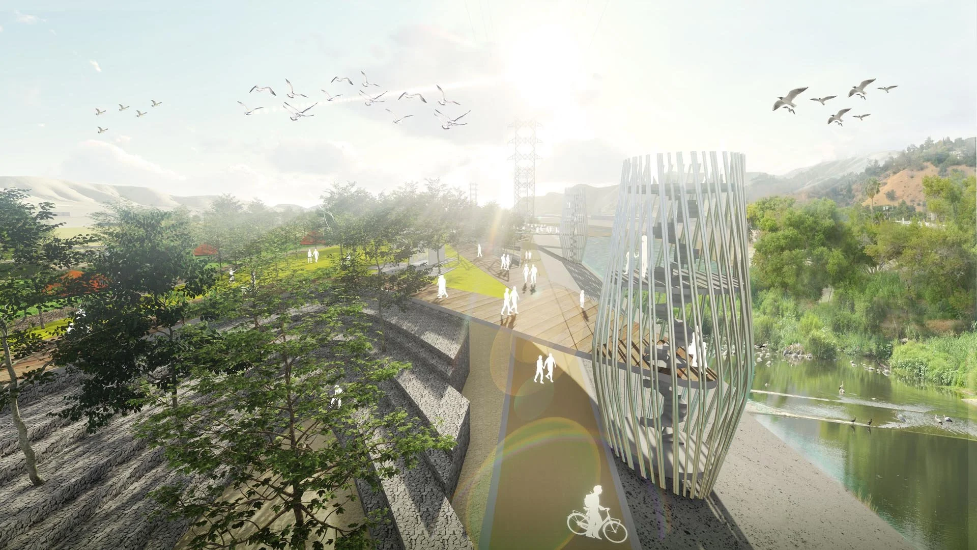
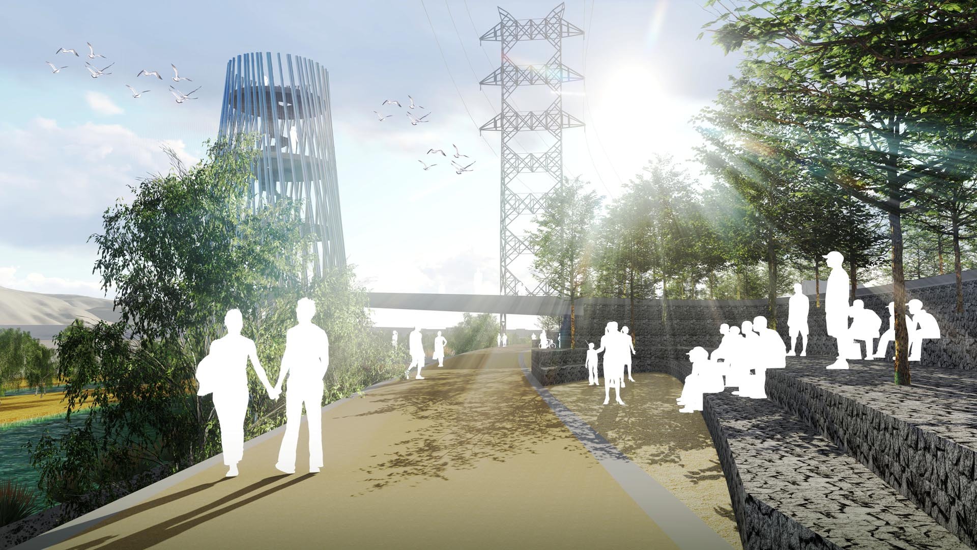
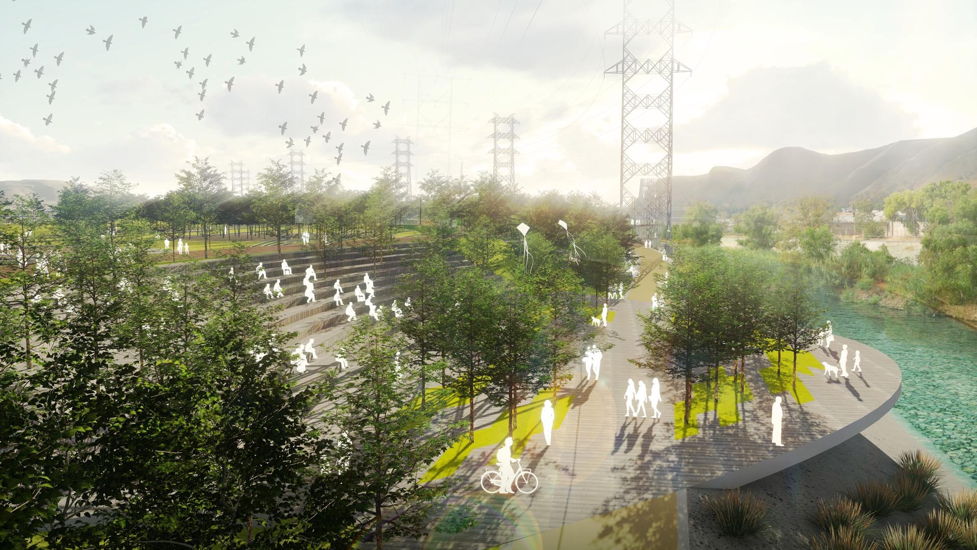
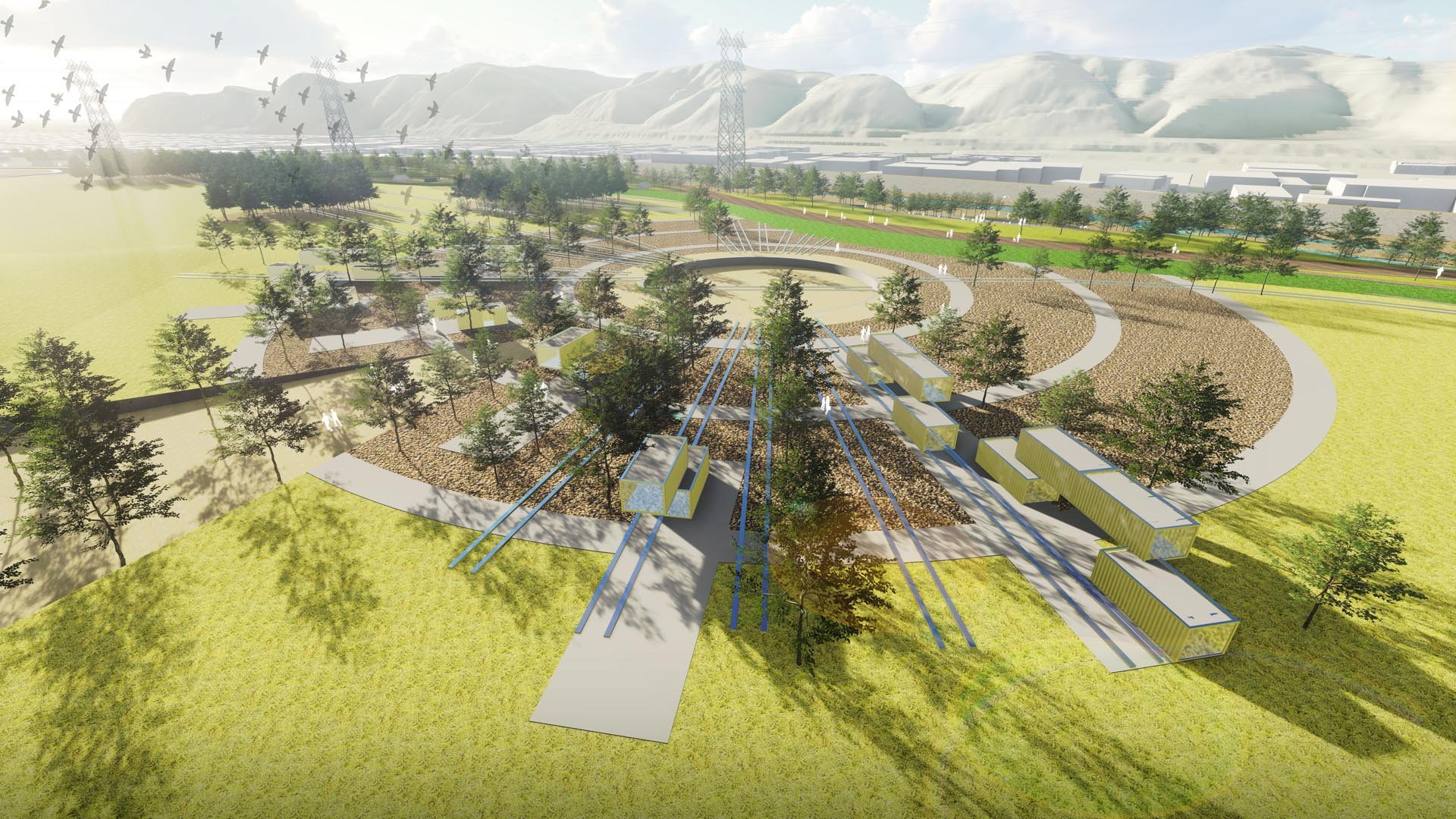
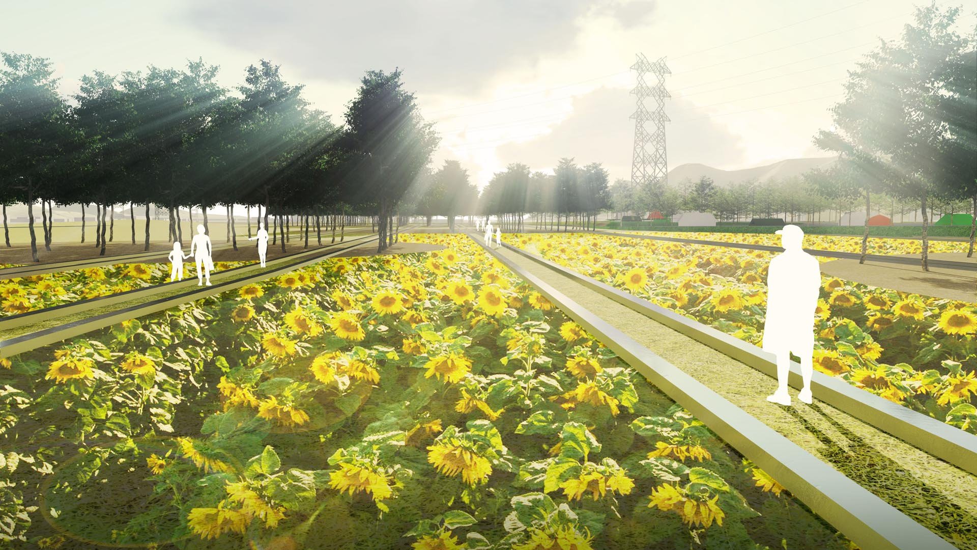
Taylor Yard River Park Proposal
PROJECT DETAILS
LOCATION Los Angeles, CA
TYPE transformation of a brownfield site to a fully accessible river park in two phases integrating the channelized Los Angeles River
SIZE 42 acres
PROJECT TEAM Stantec - remediation, geology, biology, stormwater; Chee Salette - landscape architecture, Consensus-outreach, Kosmont-finance
PROJECT SUMMARY
The proposal for the G2 parcel involves the masterplan visioning of the contamined site into a fully accessible and restored park that allows public access while expanding the river habitat. The design is conceived of in two phases. In the first phase, the entire river edge is opened for public access and programming while the remediation for a majorty of the site is taking place by physically removing the first 5’-15’ of soil and by phytoremediation. The various elements that remain on site such as the train turn table, train tracks and concrete fragments become historic relics that convey the history of the site. These elements are transformed as historic markers, trails, and galleries for a learning center, community space, and art exhibit. Other features include an amphitheater that overlooks the river edge, undulating upper river promenade, lower promenade bike lane, bird observation towers, gabion seat walls and coves, kayak launch, lawn, and camp grounds. Portions of the existing concrete channel are removed to become habitat coves. In the final phase, the river channel becomes an island where a naturalized river can take place within the remediated site that expands natural habitat and our engagement with the river.