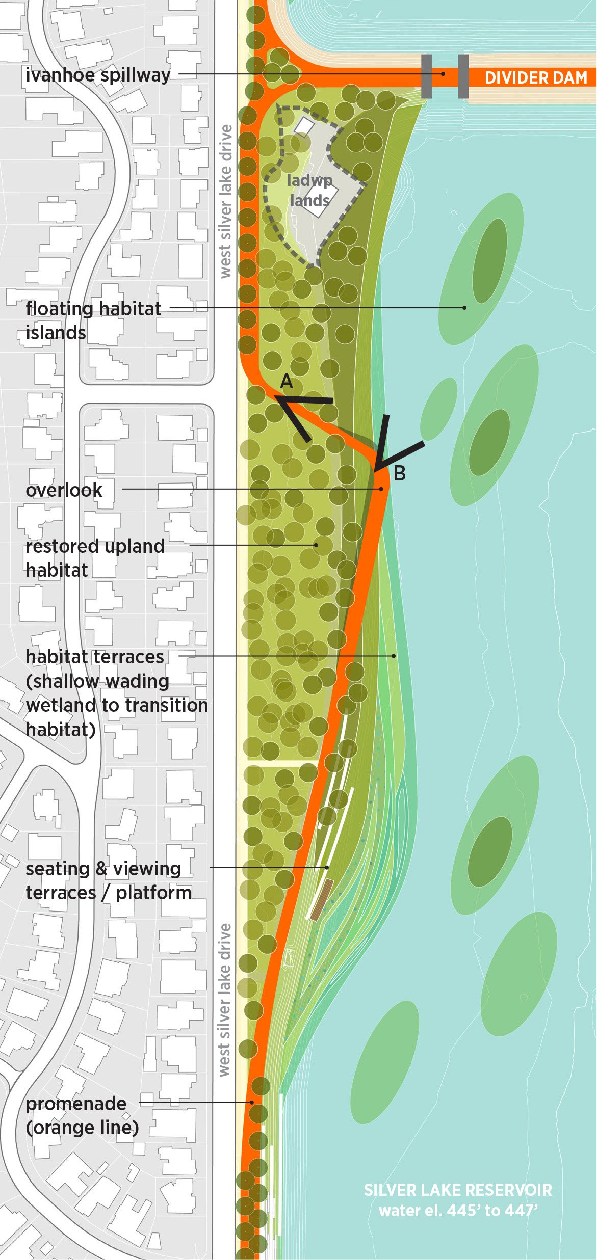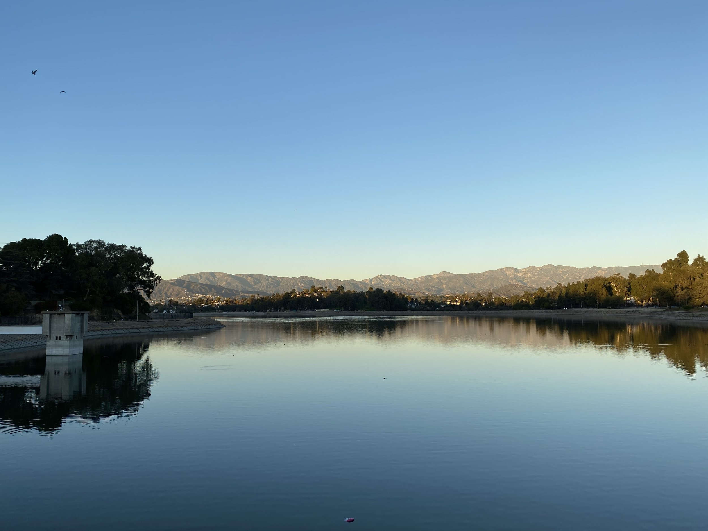
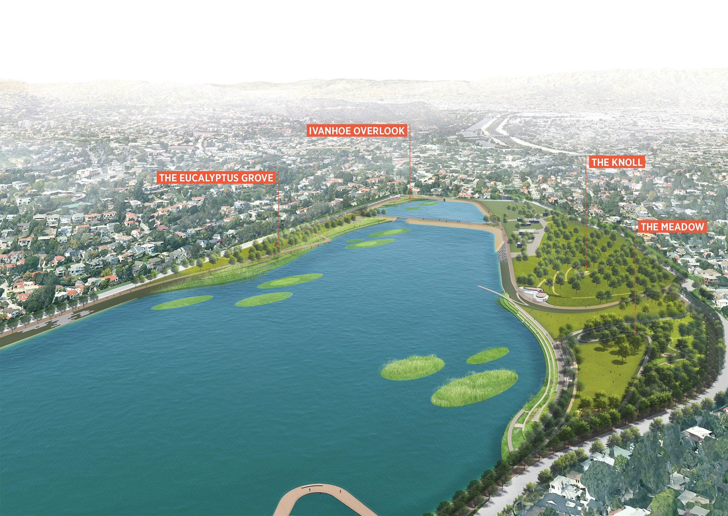
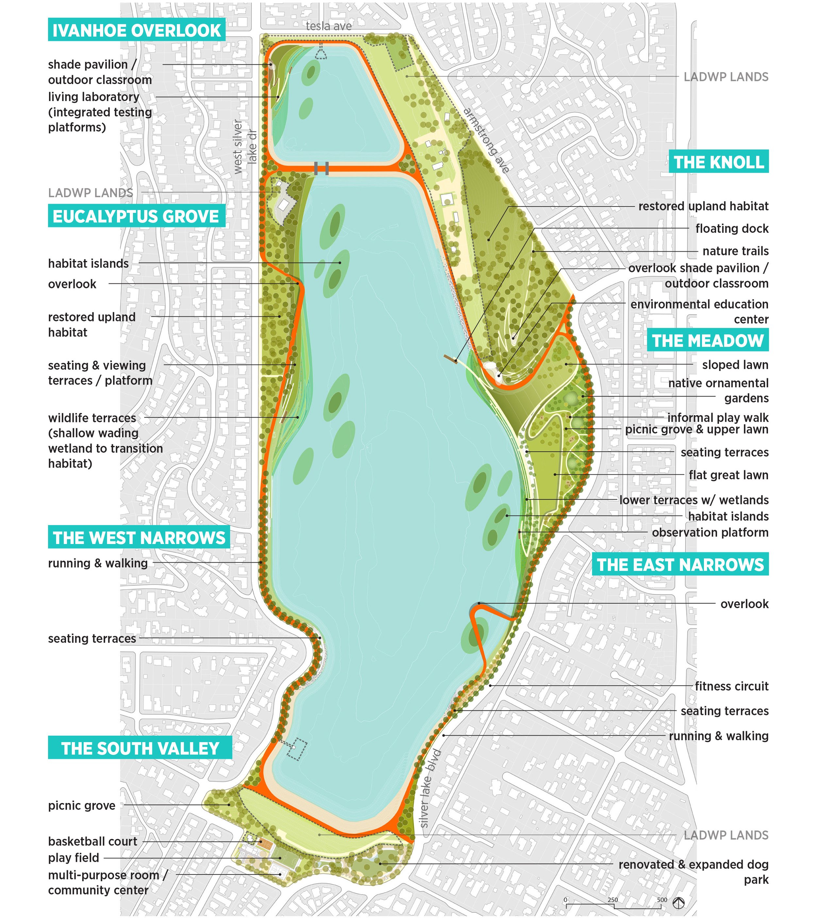
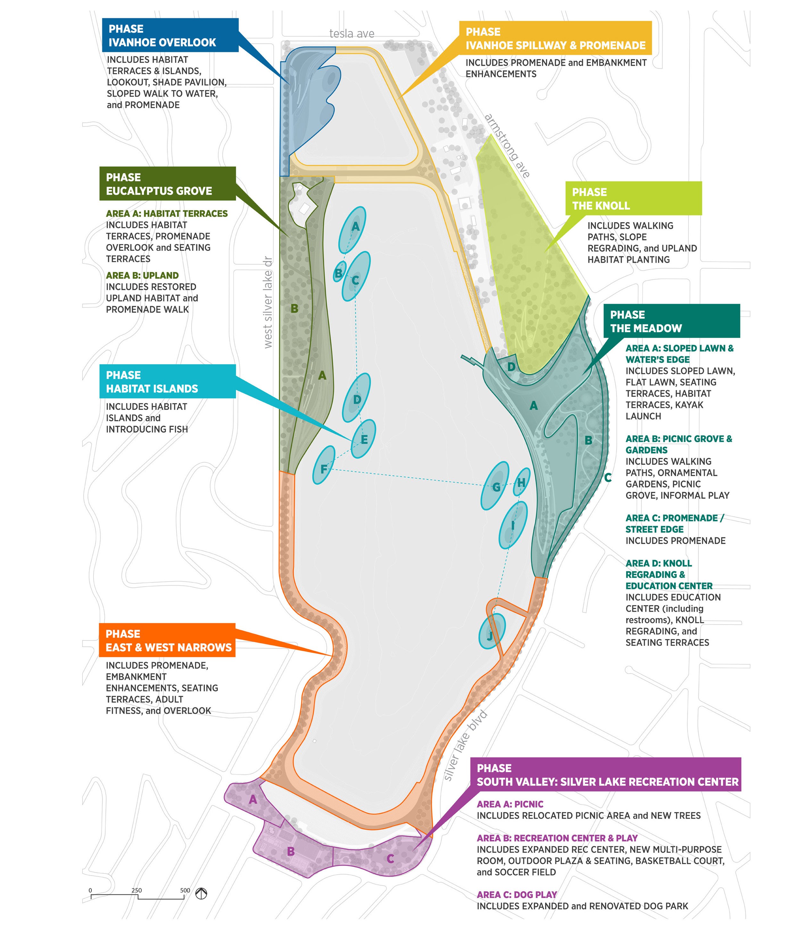
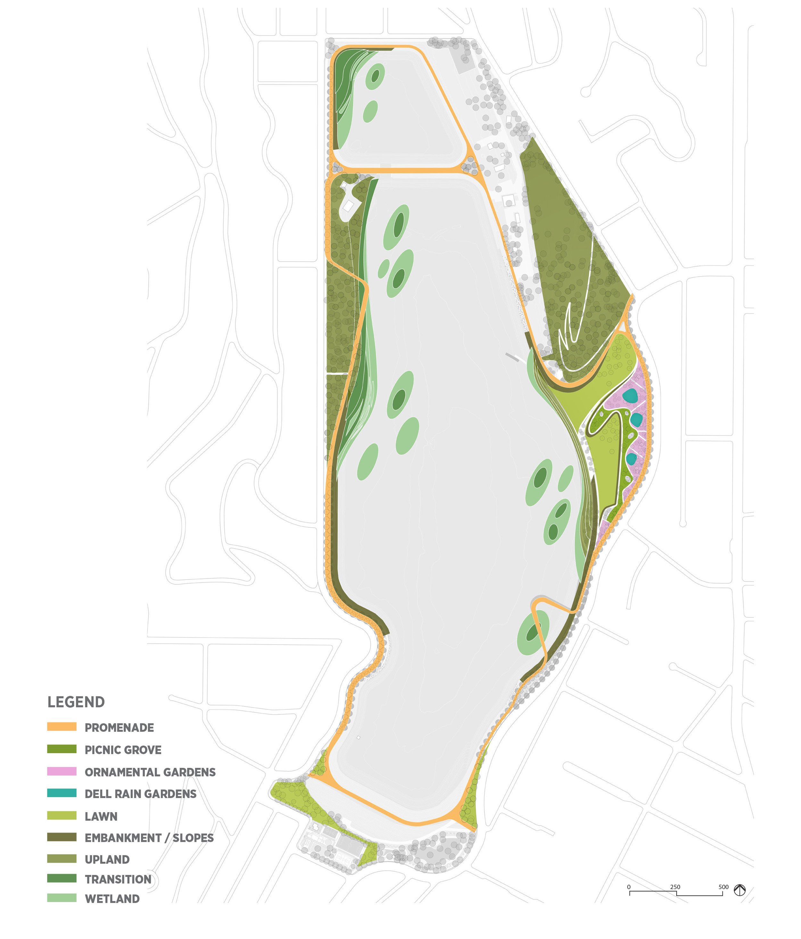
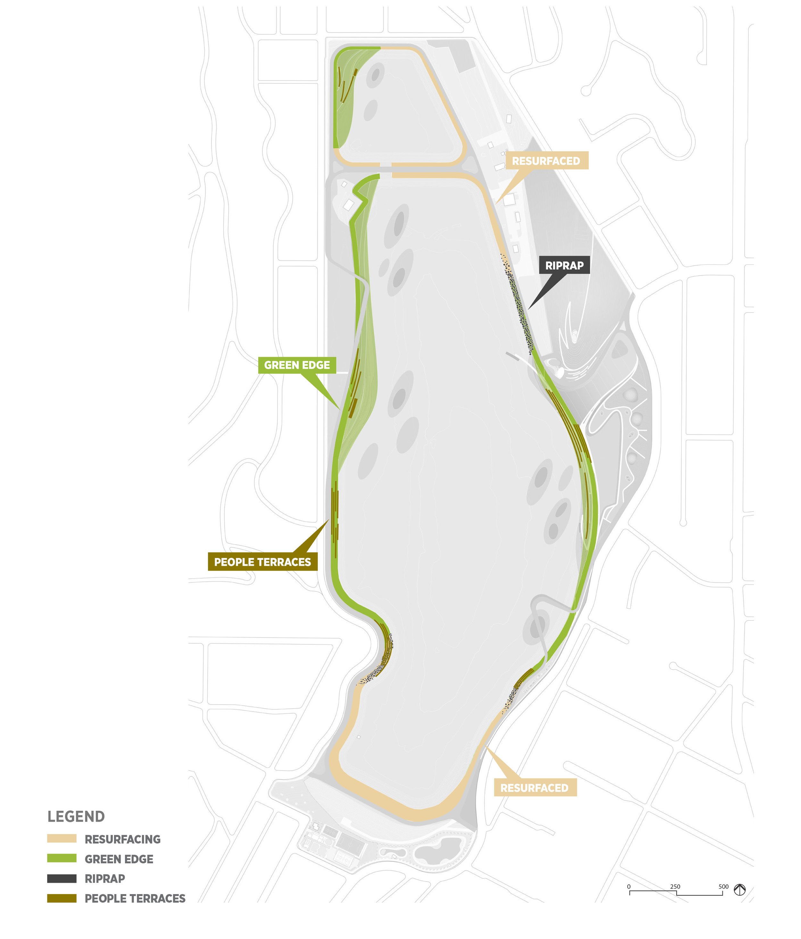
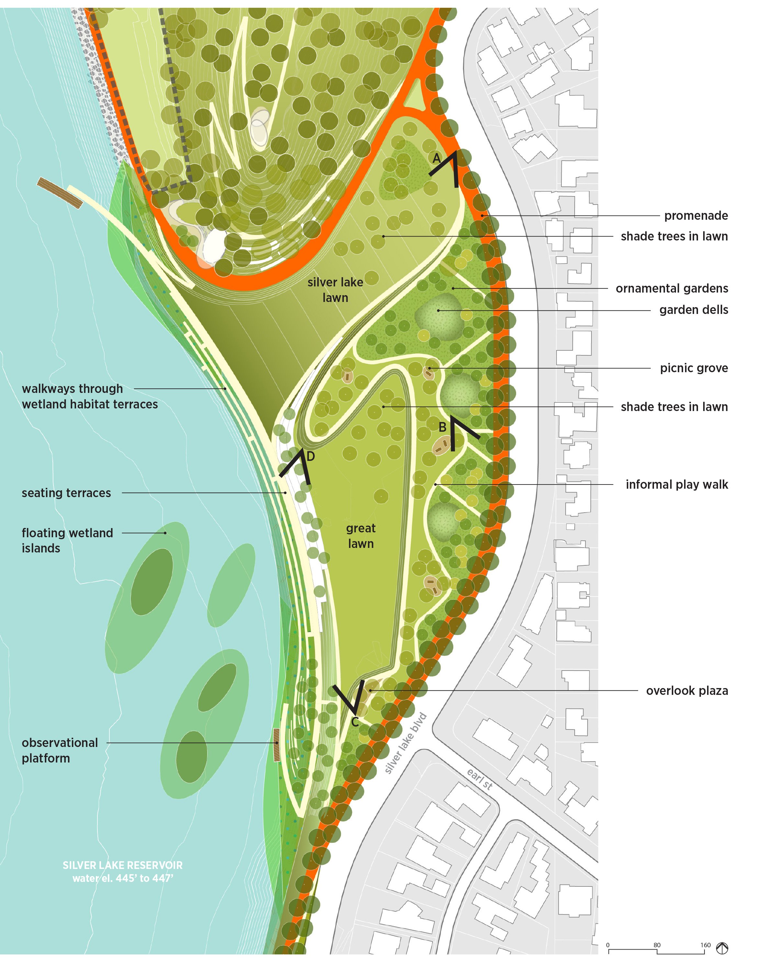
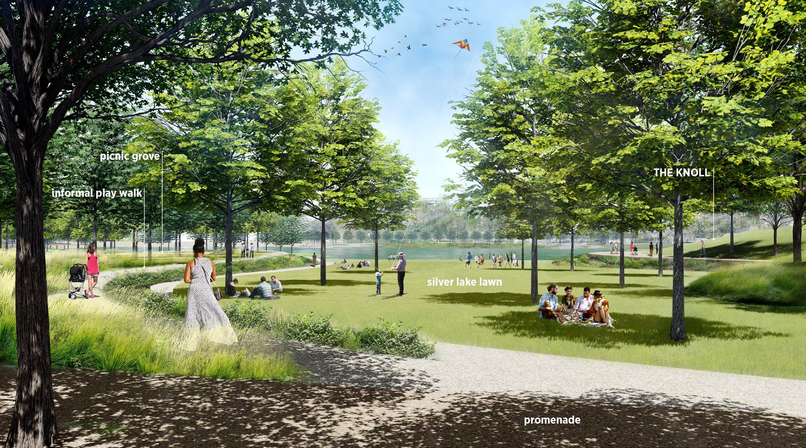
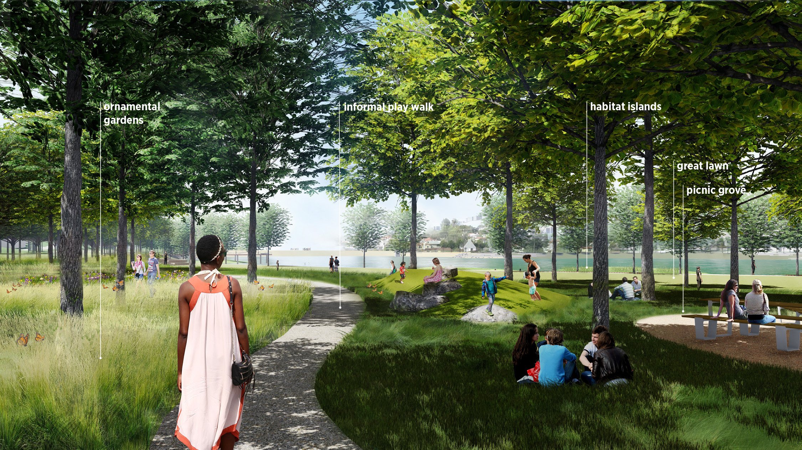
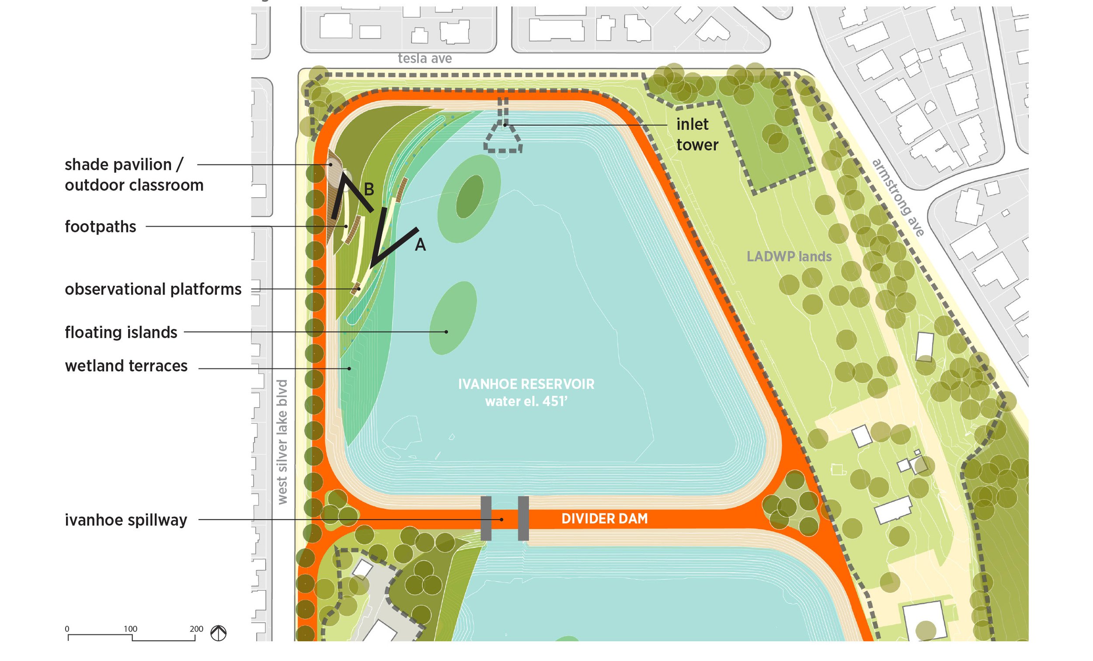
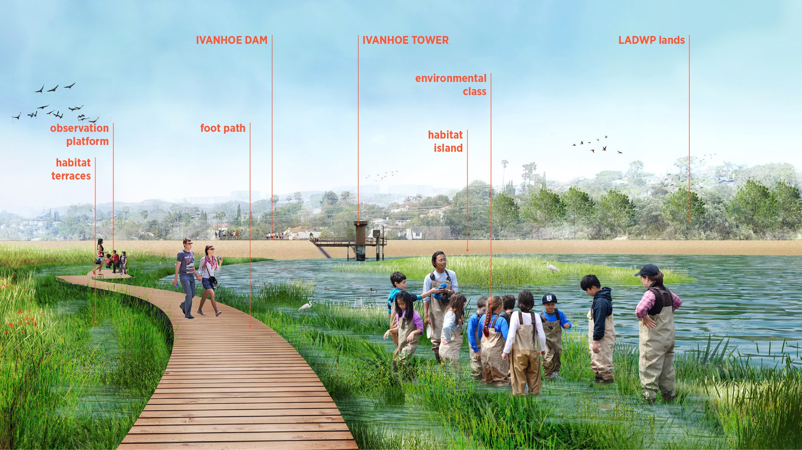
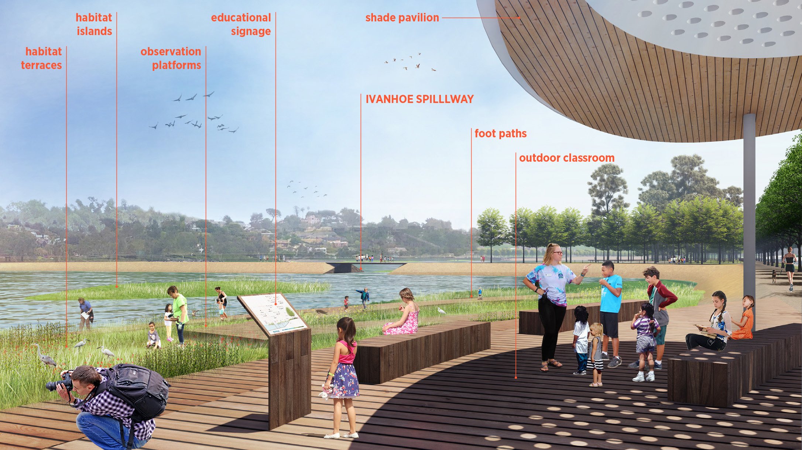
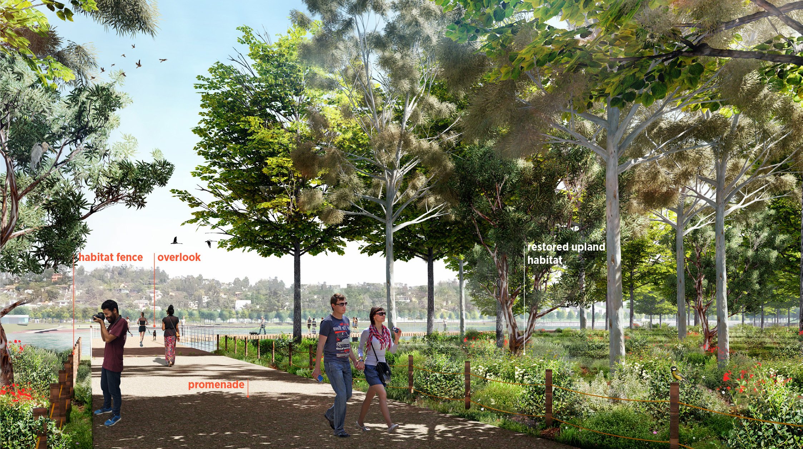
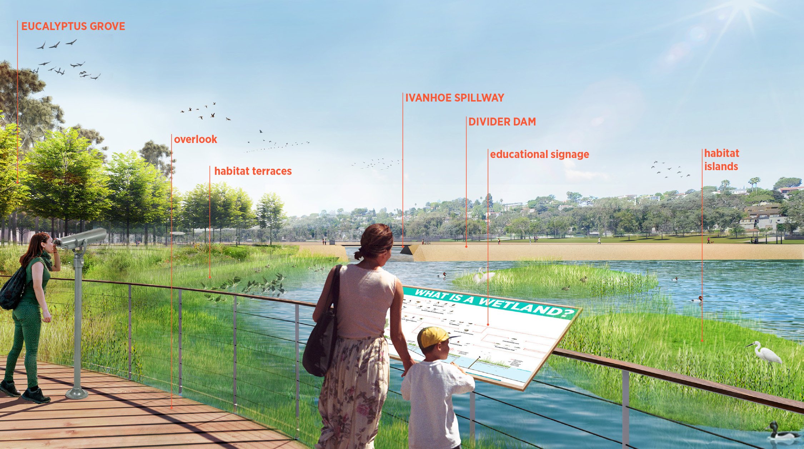
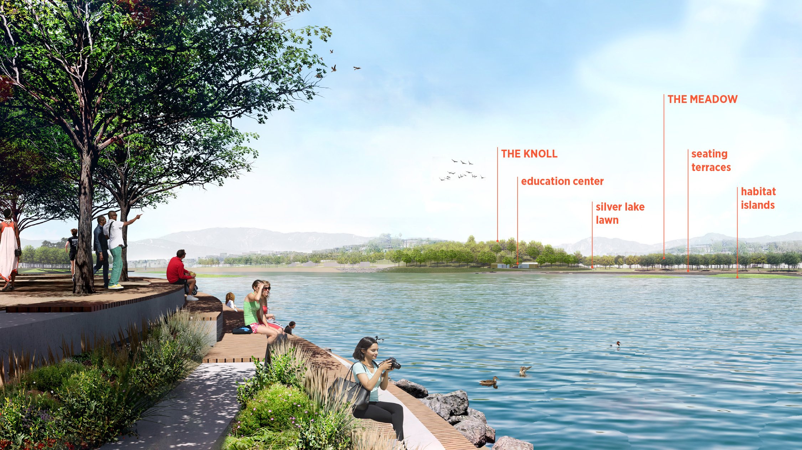
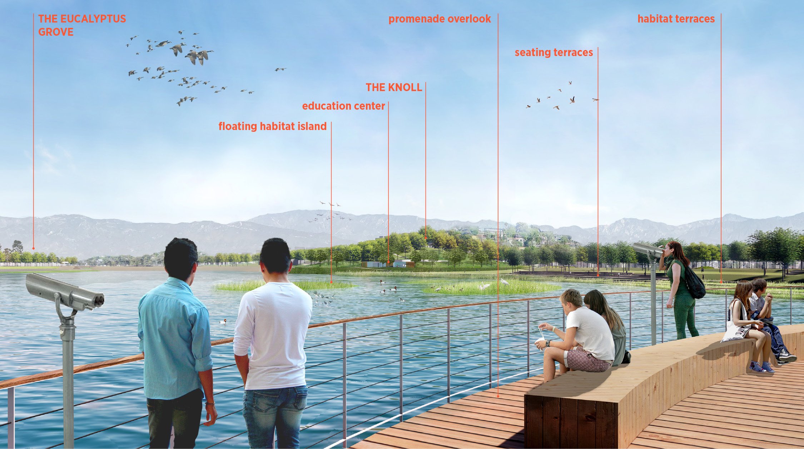
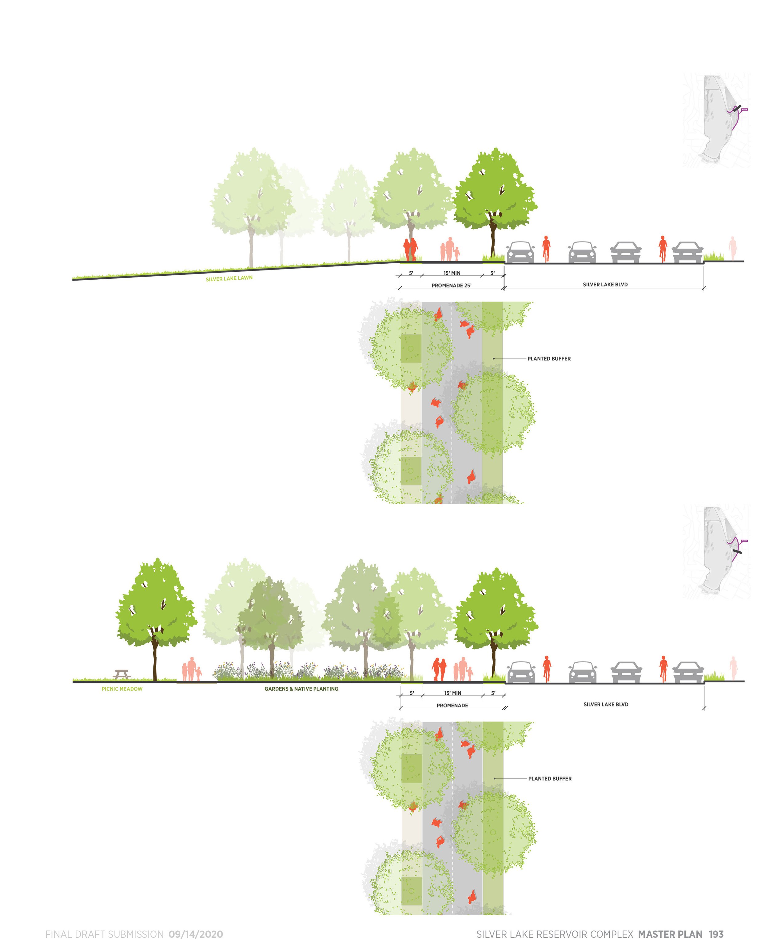

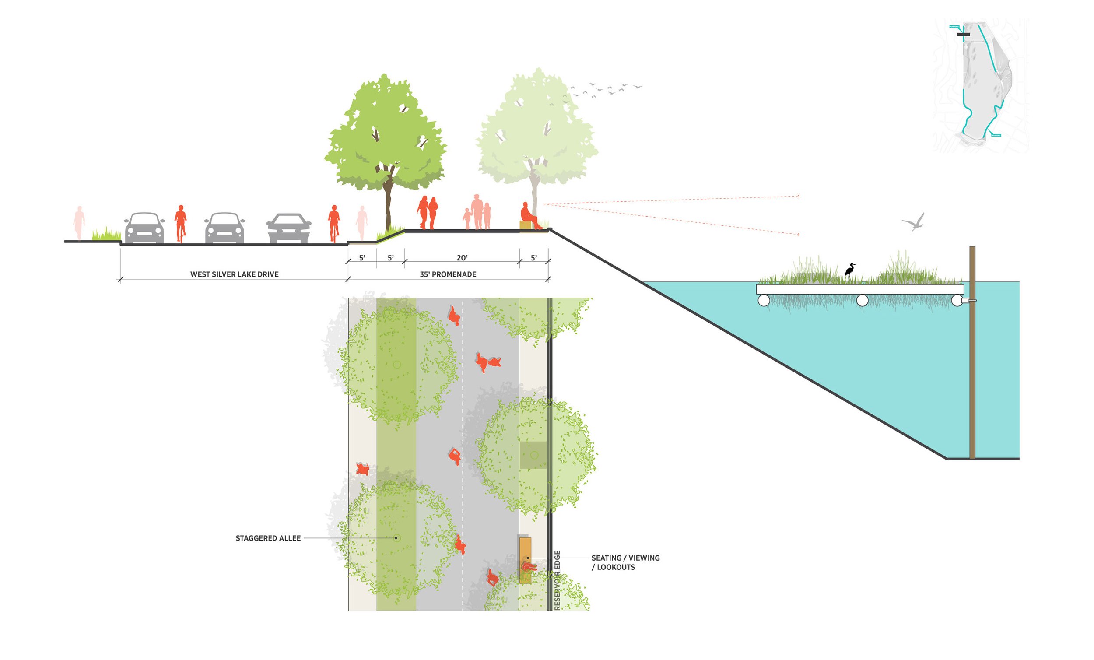
Silver Lake Reservoir Complex Masterplan
Fostering the Urban Wildlife Interface with Biodiversity
PROJECT DETAILS
TYPE: masterplan vision of an existing decommissioned reservoir into an accessible open space and nature preserve for passive recreation
SIZE: 116 acres
TEAM: LA DWP, LA Bureau of Engineering - client team, HargreavesJones - prime consultant, lead landscape architect, Chee Salette - local landscape architect, architect, and community liaison, The Roberts Group - community engagement, CWE- water, GPA - biology and historical resources, Beyaz Patel - structure
PROJECT SUMMARY
In 2008, the reservoirs were decommissioned and with the increasing demand for open space and parks in the city, the future of the reservoir came into question. The masterplan was an18-month long process focusing on determining the best program and use for the community as well as the viability of the reservoir itself. Three conceptual designs were conceived which were presented to the community for preferences. Water quality, wildlife habitat, programming, accessibility, view sheds, security, maintainence and constructibility were key issues all three designs addressed through specific technical investigations. Integral in the process was input from a robust community engagement process with regular meetings with key stakeholders and the general public. The Masterplan was approved by LA City Council in 2023.
