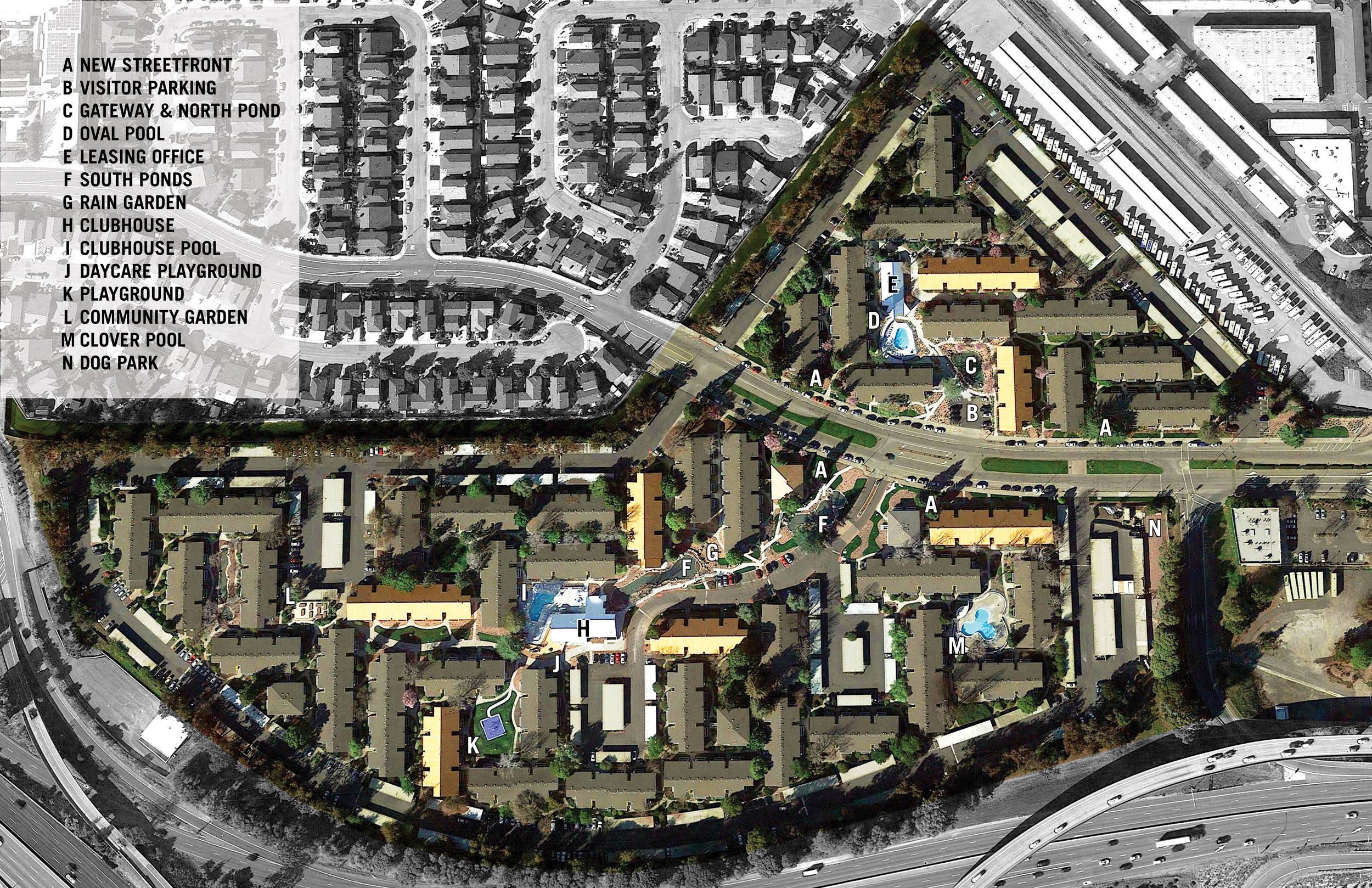
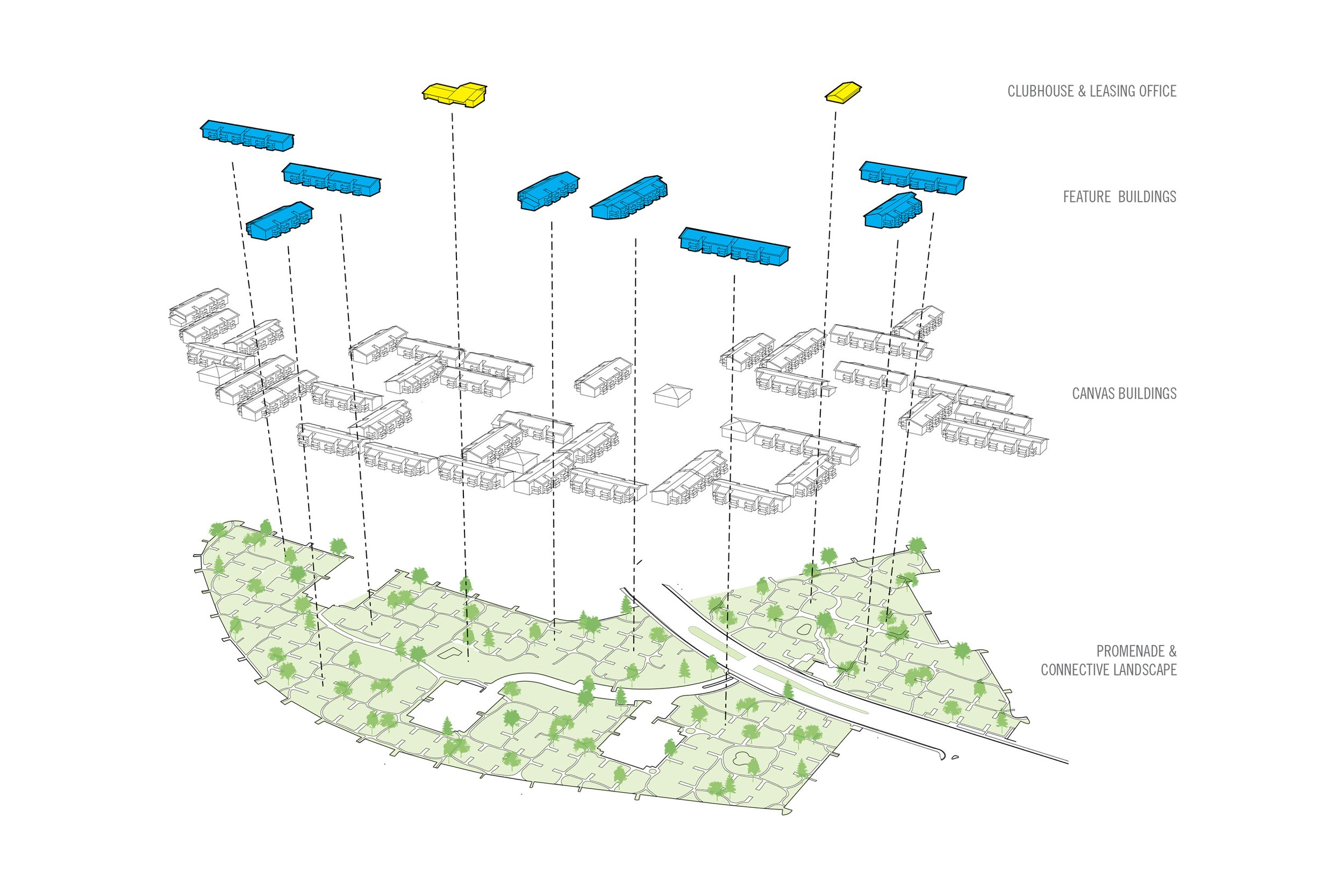
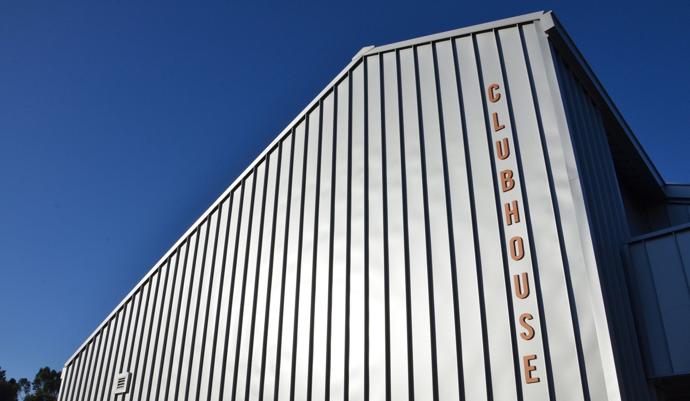
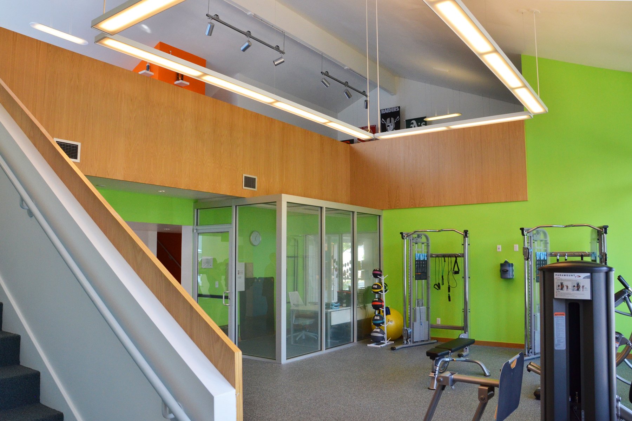
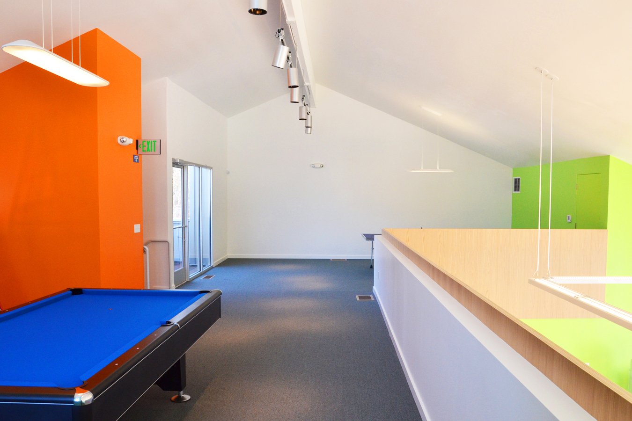
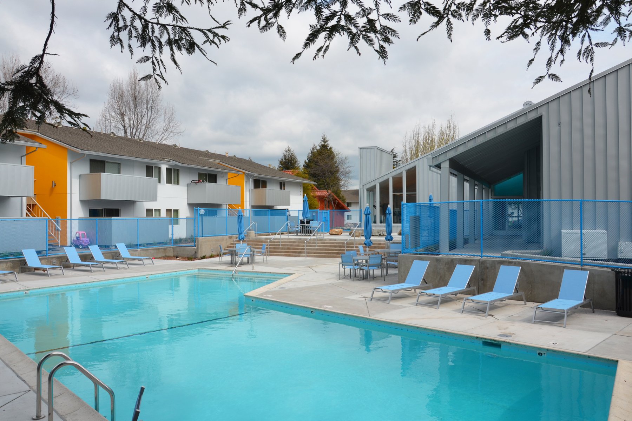
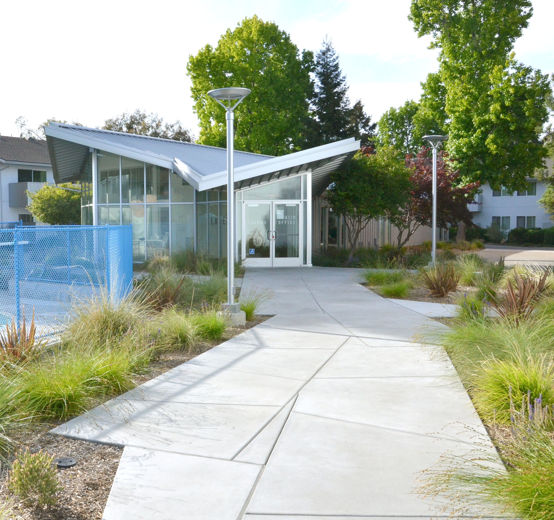
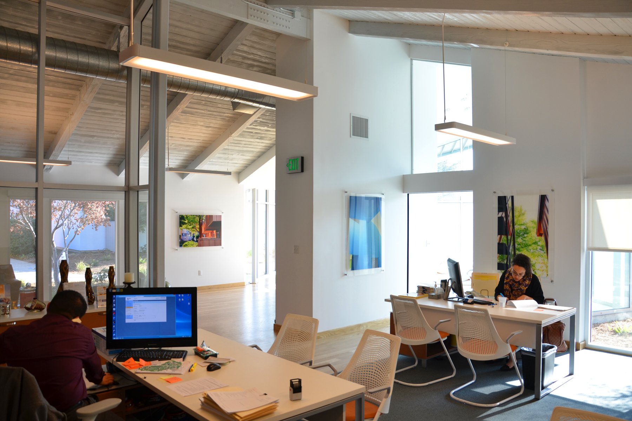
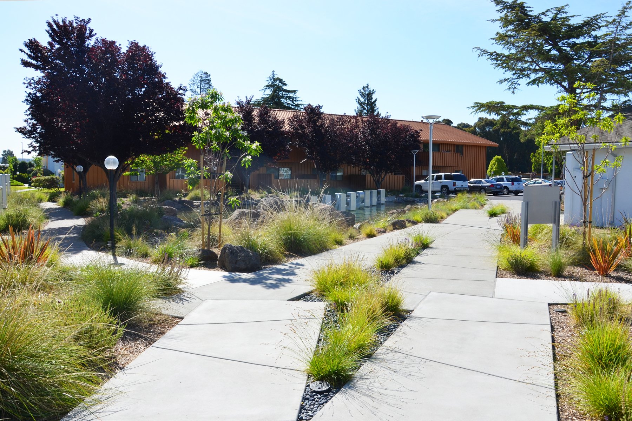
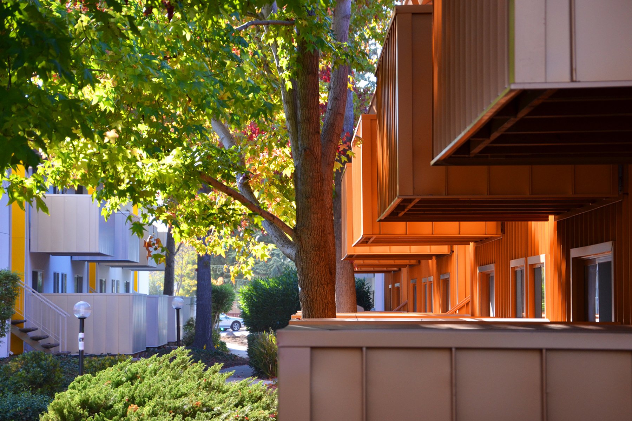
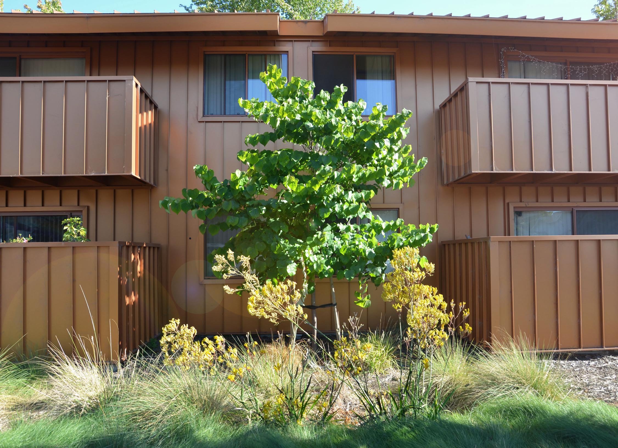
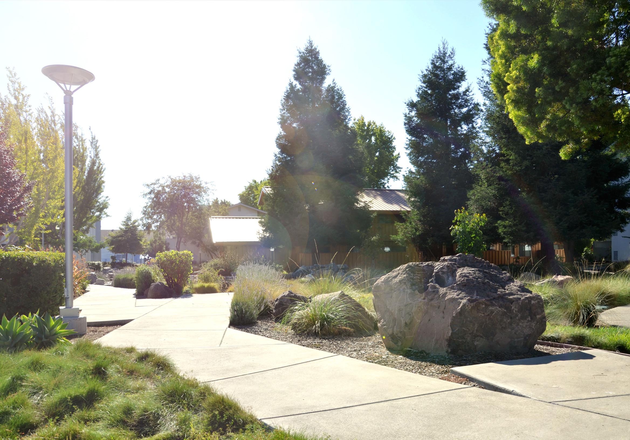
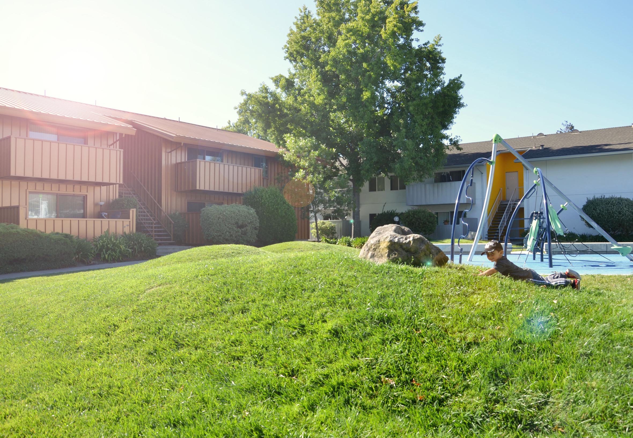
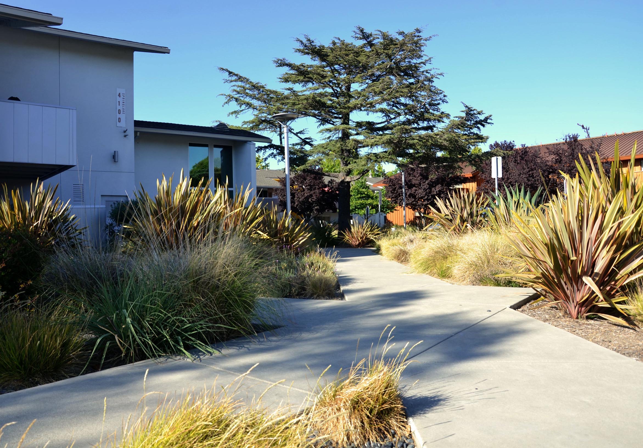
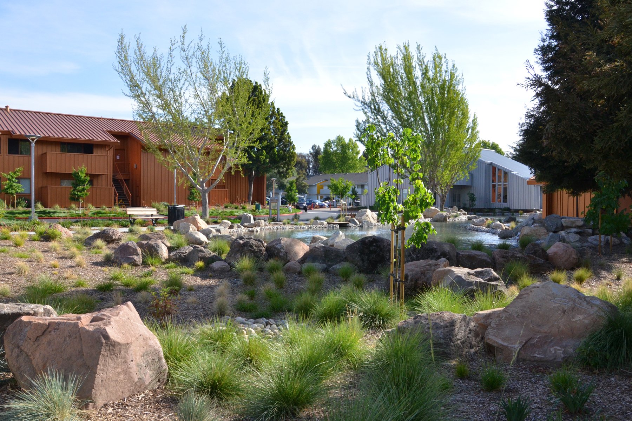
Lakeside Village, San Leandro
The transformation of an aging Bay Area housing campus into a vibrant, green and affordable community within walking distance of the BART
PROJECT DETAILS
TYPE: renovation of an existing market-rate 840-unit housing complex and conversion into affordable housing, including new building exteriors, new landscape, pathways, rain garden and pond, clubhouse and pool areas, playgrounds, dog run and an expanded, remodeled leasing office
SIZE: 32 acres, 50 buildings, 840 residential units
TEAM: Standard Properties - owner, Chee Salette - architecture and landscape design, Jett Landscape Architecture and Design
AWARD: 2018 ULI Jack Kemp Excellence in Affordable and Workforce Housing Finalist
PROJECT SUMMARY
The transformation of this vast apartment building campus was part of the largest conversion of market-rate to affordable housing in the history of California. The approach was to not only renovate the facilities but also regenerate the landscape to fundamentally transform the campus as a whole.
CHEE SALETTE designed new exteriors for all 50 buildings as well as an entirely new native landscape including a rain garden, children’s playgrounds and a community garden. The building improvements included the reinvention of the Leasing Office to give the campus a new, welcoming front door. The project also included the complete remodel of the Clubhouse, which was the heart of the community in the 70’s but had since become under used. CHEE SALETTE reimagined the facility to create a new day care center and classrooms for residents, as well as expand and re-energize the Fitness Center.