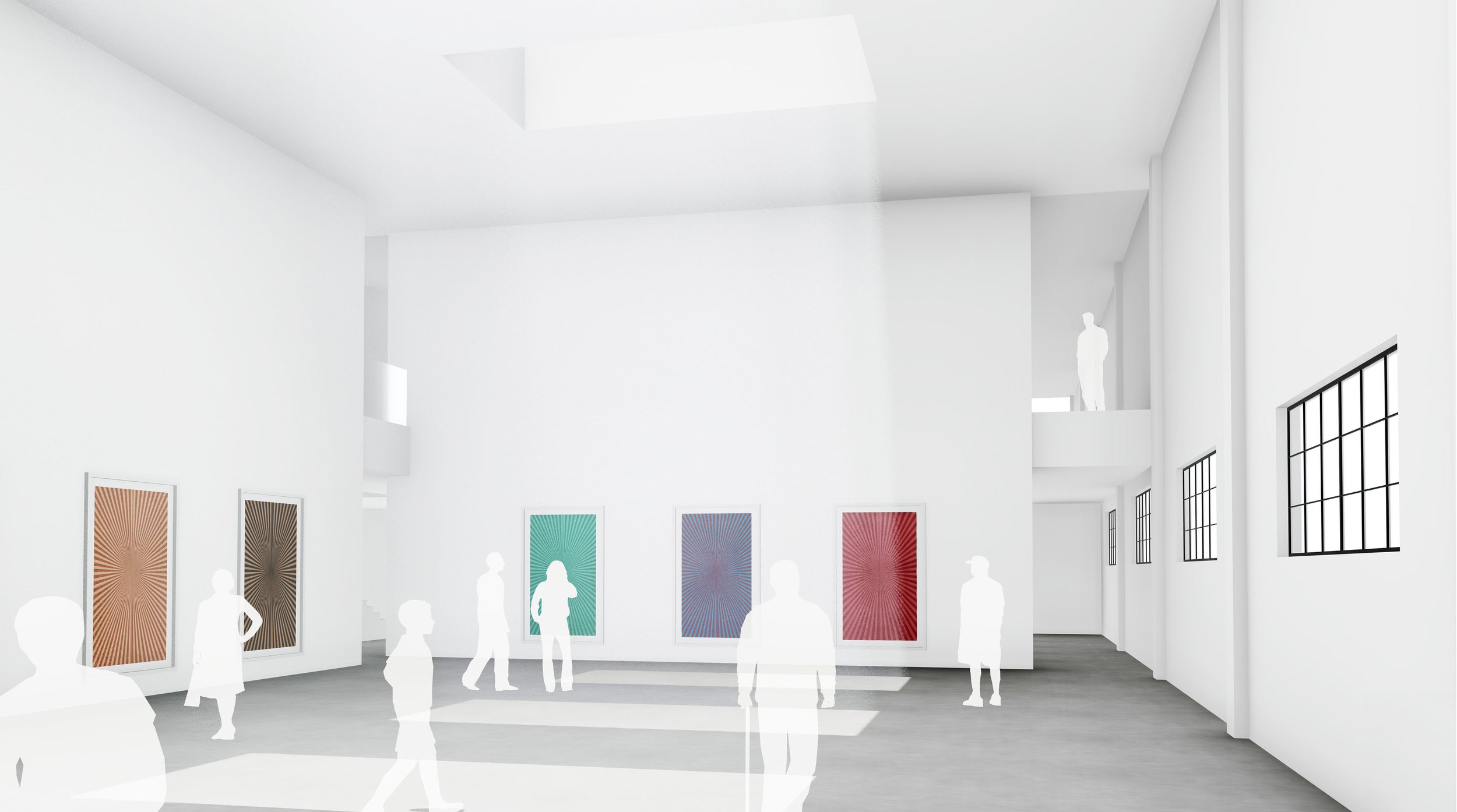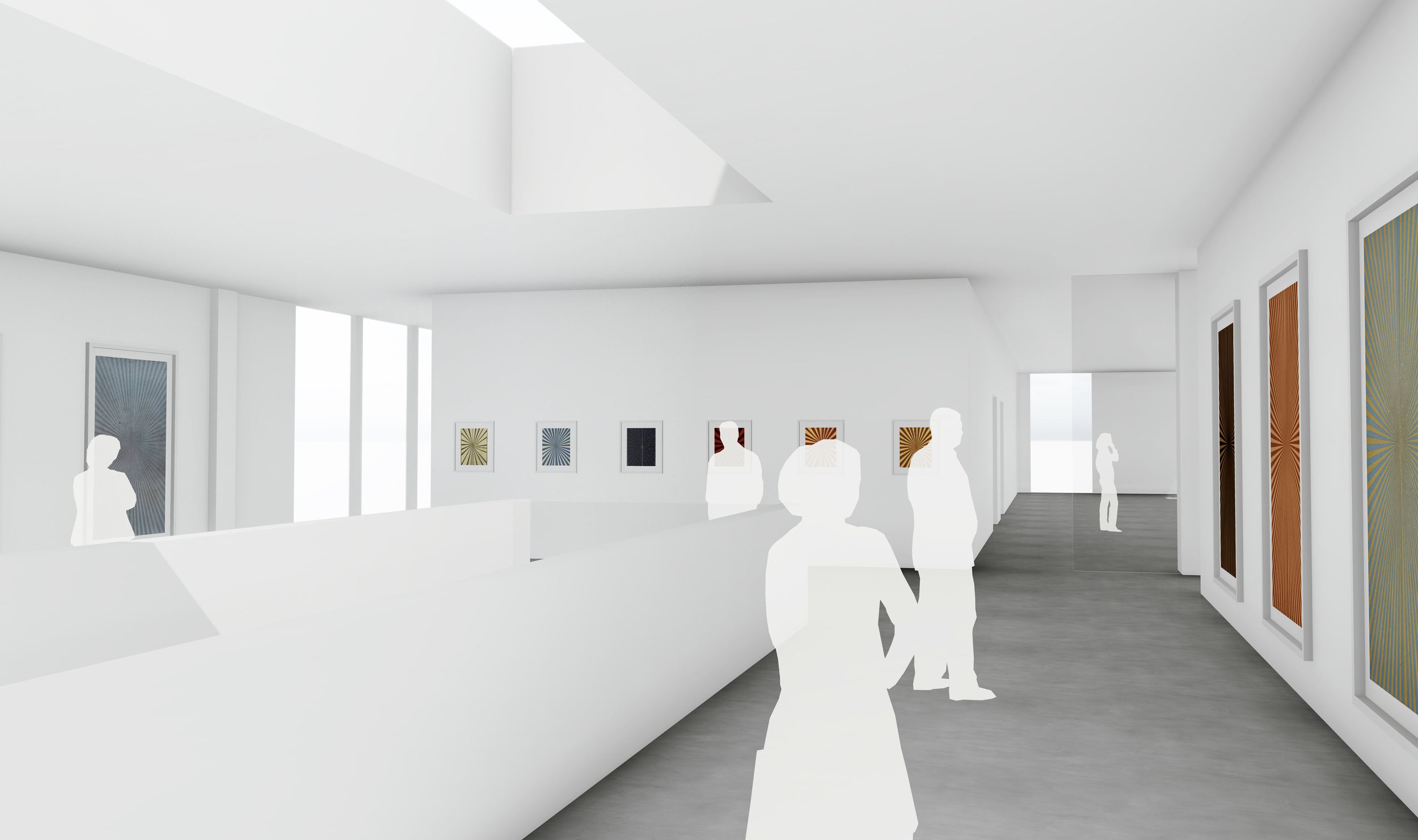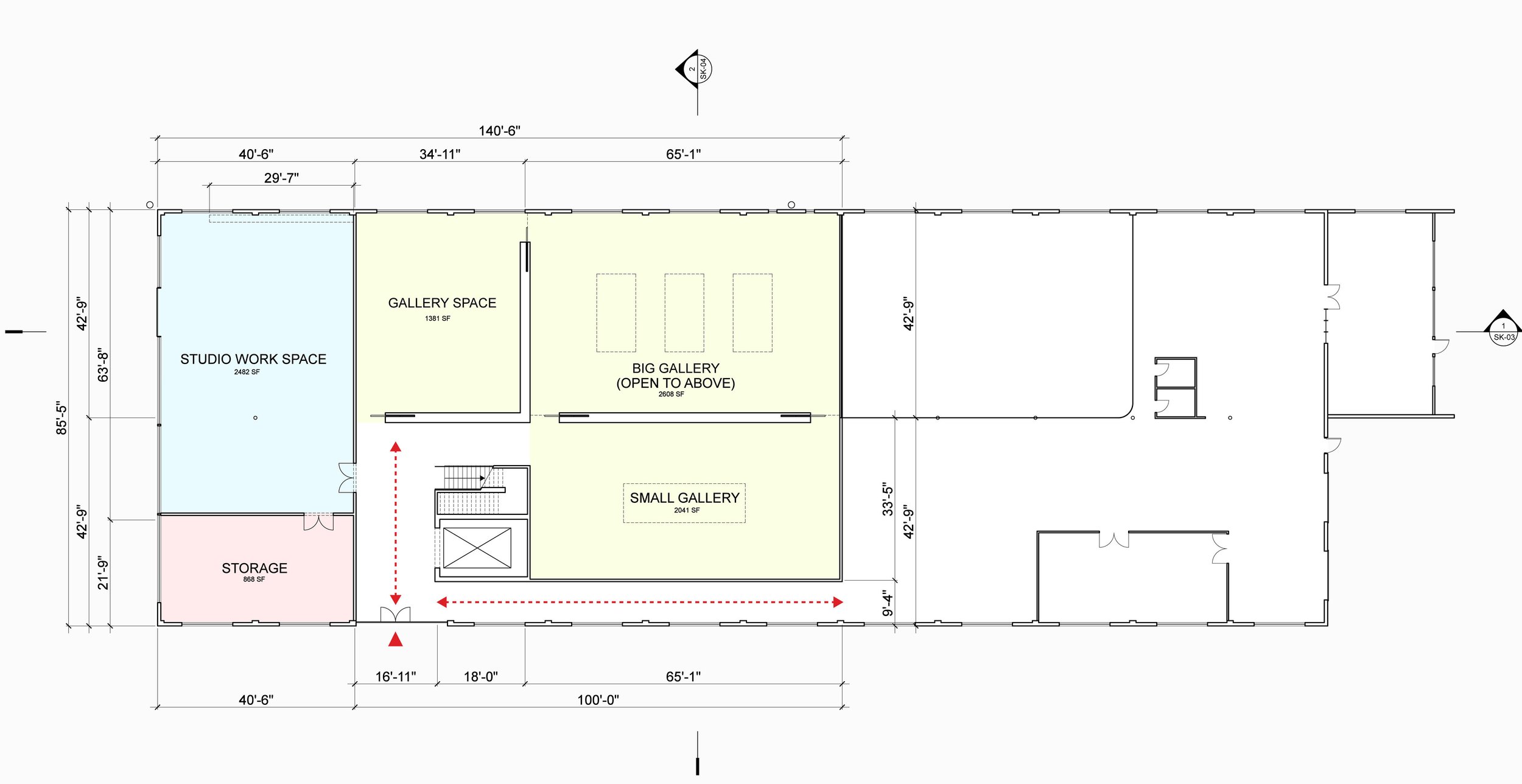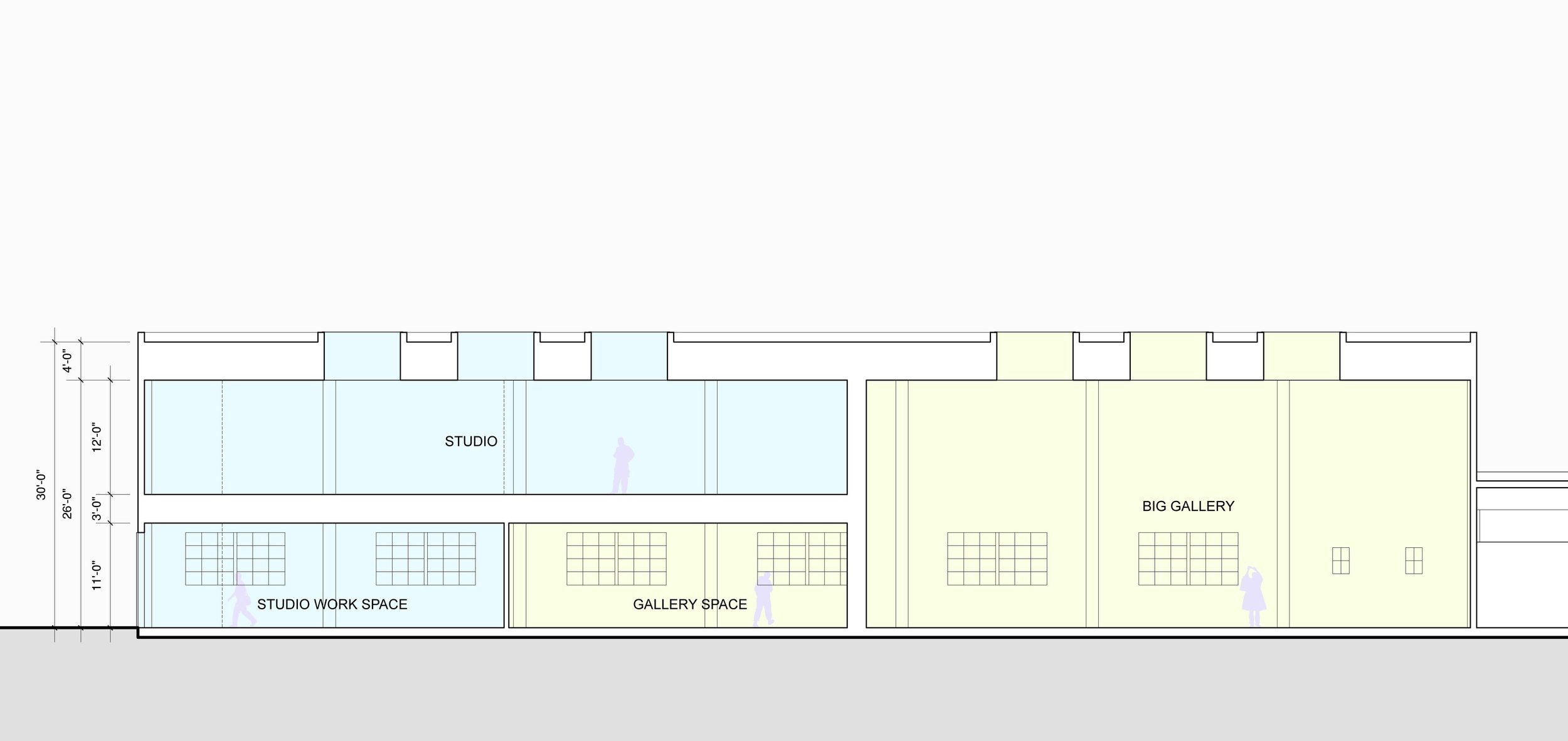





BIG BLAKE Galleries and Workshop
PROJECT DETAILS
TYPE: warehouse renovation as an art studio and gallery
SIZE: 24,000 sf
TEAM: Mark Grotjajn - owner; Chee Salette- architecture
PROJECT SUMMARY
An existing storage warehouse is repurposed as a working art studio and gallery. The spatial arrangement within the existing building is rearranged with a new second floor to create a series of small and large art galleries with single and double height volumes. Careful positioning of skylights and full height glass panels at room corners create the sense of spaces interconnected with views thru each volume.