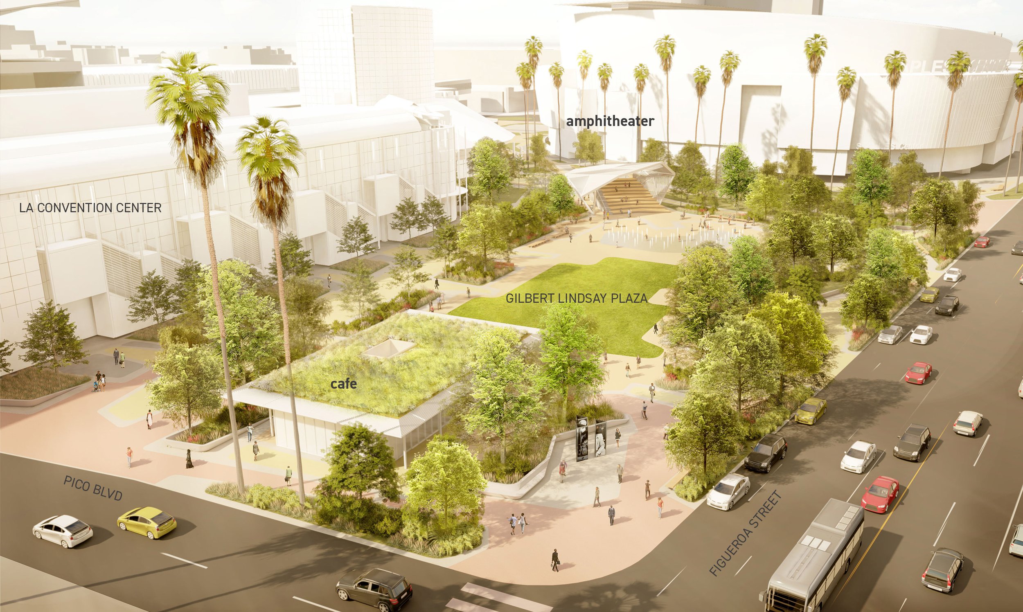
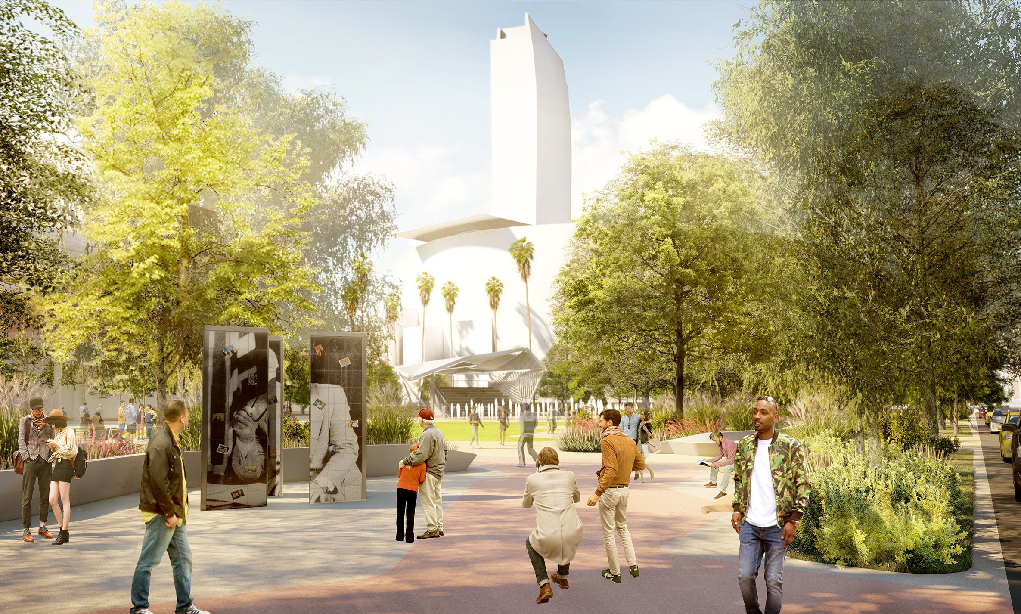
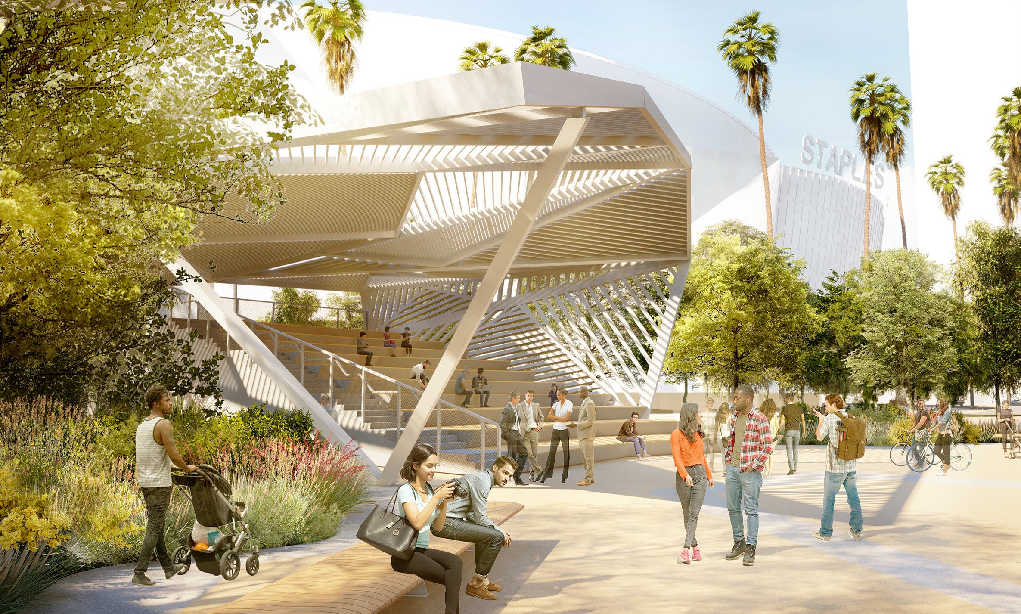
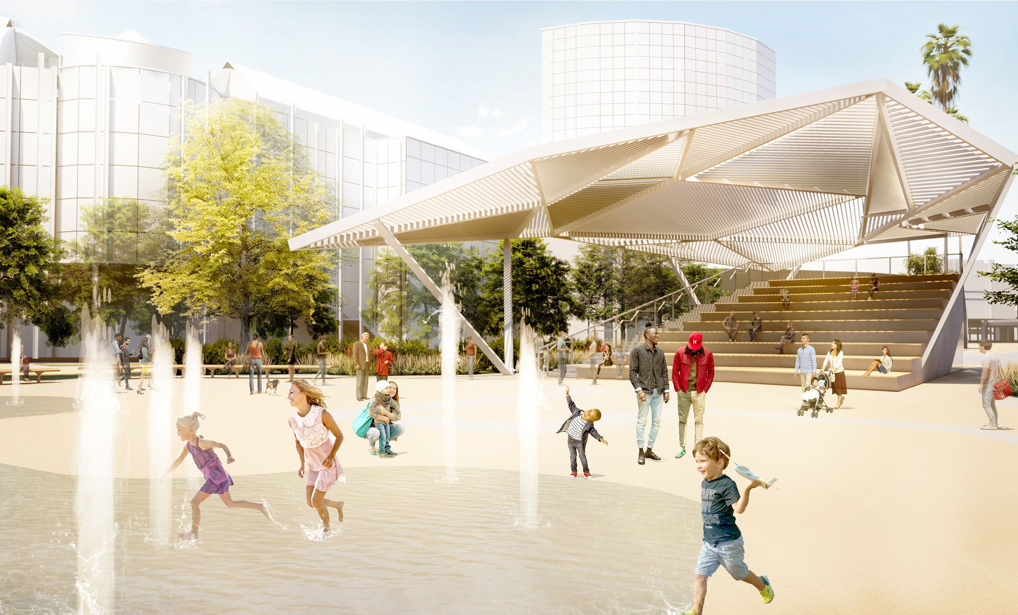
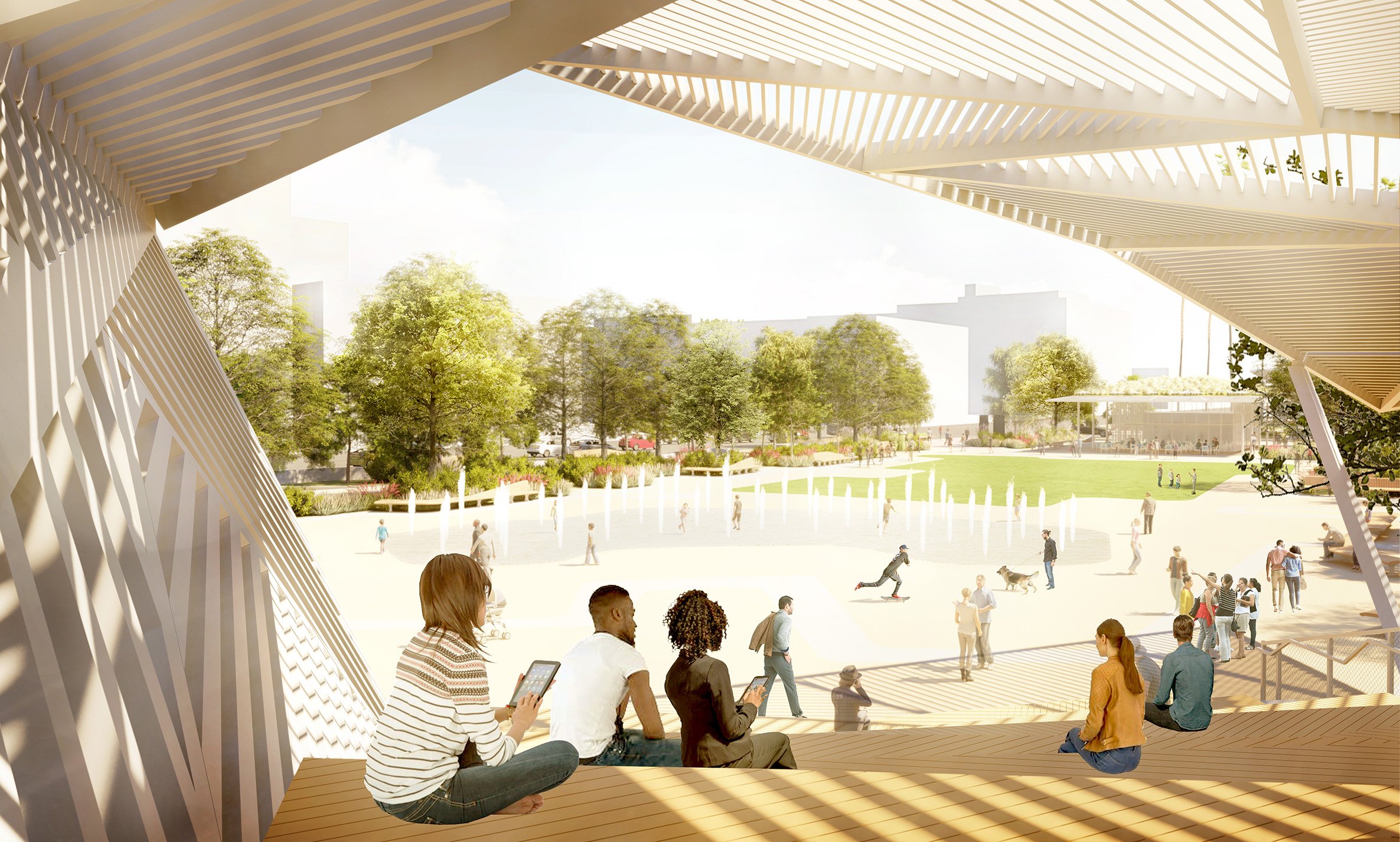
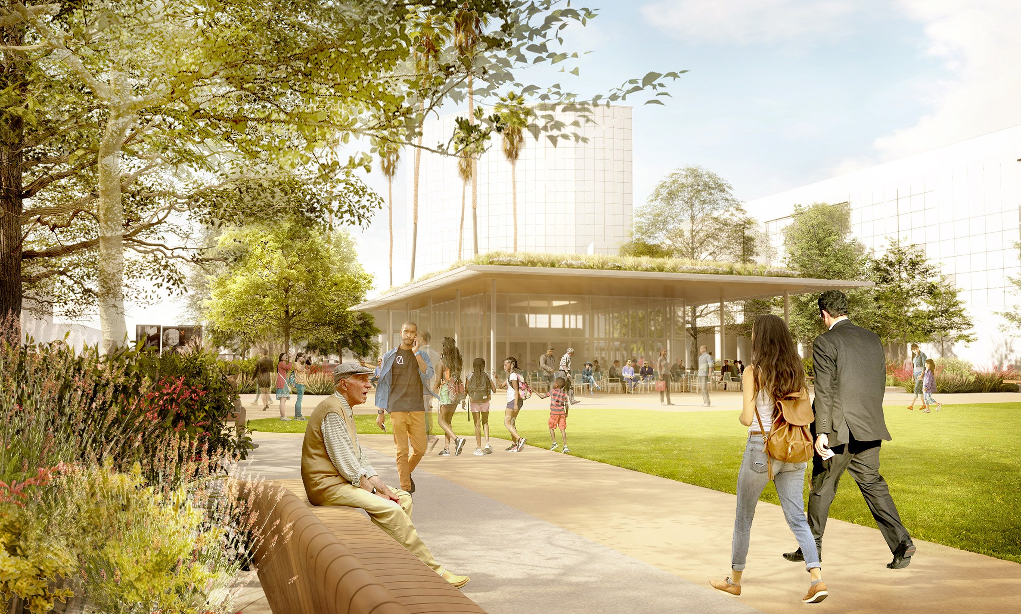
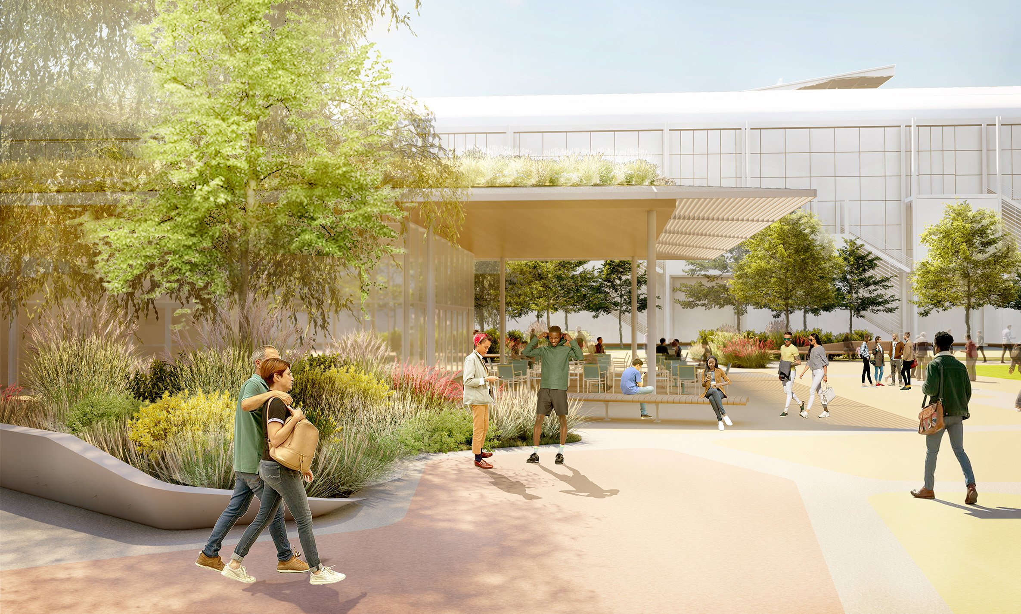
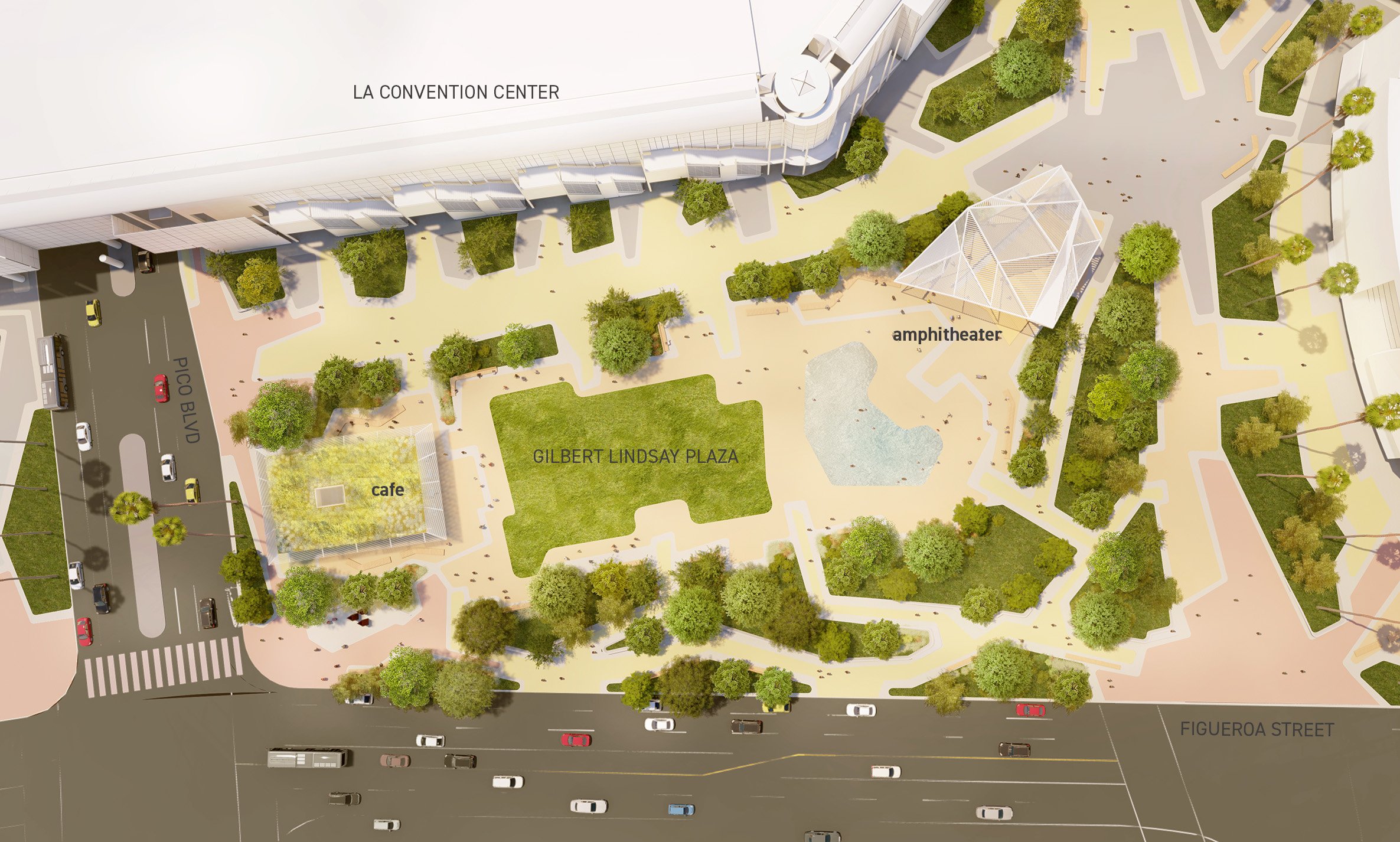
Gilbert Lindsay Plaza Amphitheater and Cafe
an existing plaza is transformed into an every day park and special event venue
PROJECT DETAILS
TYPE: renovation of the an existing public plaza into a multi-purposed plaza and everyday park and concept for the enhancement of Pico Boulevard
SIZE: 6 acre plaza-park with 2,000 sf Cafe and 200 seat Amphitheater with concession facility
TEAM: LA Convention Center, City of LA, AEG Plenary - client team; OLIN - lead consultant landscape architect; Chee Salette - architect and local landscape architect
PROJECT SUMMARY
As part of the Los Angeles Convention Center renovation and expansion, the entire campus of the Convention Center has been reconsidered, including the transformation of the Gilbert Lindsay Plaza, the connection to Chick Hearn, and Pico Boulevard. It is envisioned as a place to celebrate the cultural diversity of Los Angeles, a shared space for the residents of South Park and Los Angeles community, as well as place for tourists, and conventioneers supporting the convention center programming. The Plaza is an every day open space in the City as well as a place that is flexible to hold various cultural and Convention Center events simultaneously. Site amenities include a 100 seat Cafe with 40 seats interior and 60 seats exterior and includes public restrooms and information display board, a Central Lawn space of 15,000 sf, Splash Fountain for kids to enjoy, and a shaded 200 seat amphitheater with a concession stand underneath. The amphitheater provides seating for cultural events such as movie nights and performances. With a new convention center entrance on Pico, the pedestrian experience is also enhanced with enlarged walkways and lighting, and is proposed to be an outdoor gallery feature LA artists.