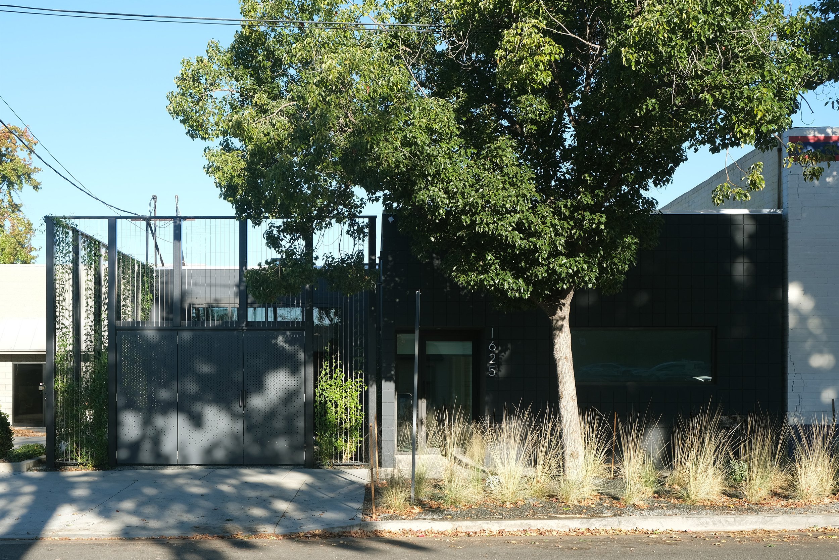
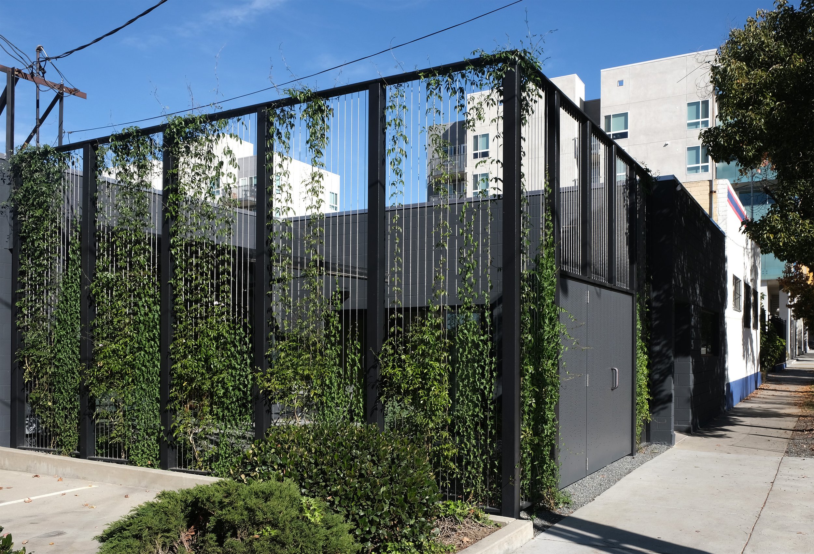


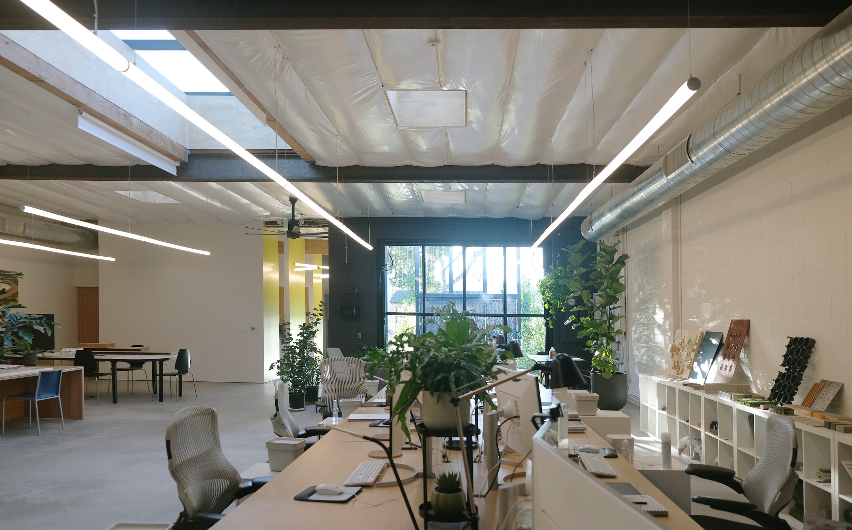
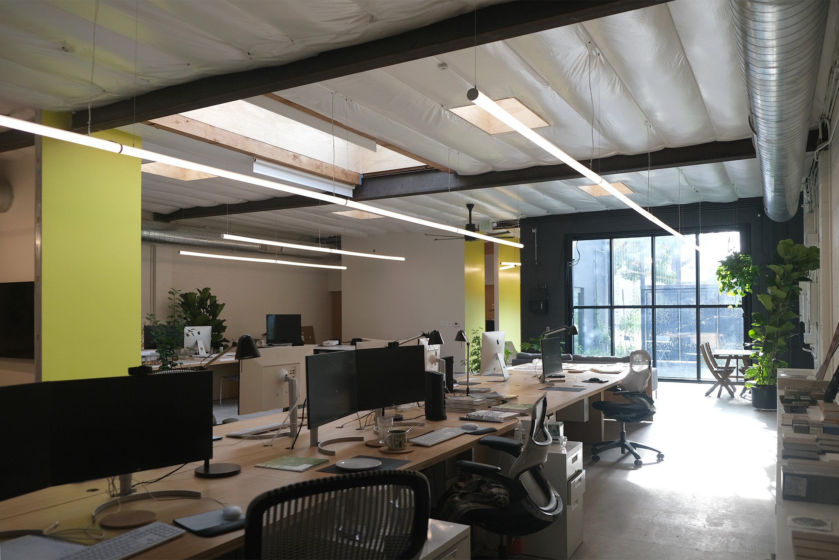
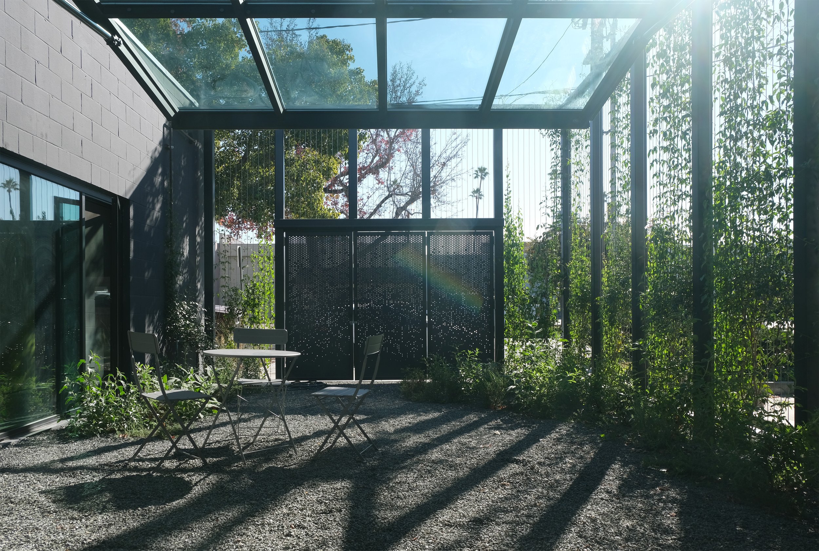
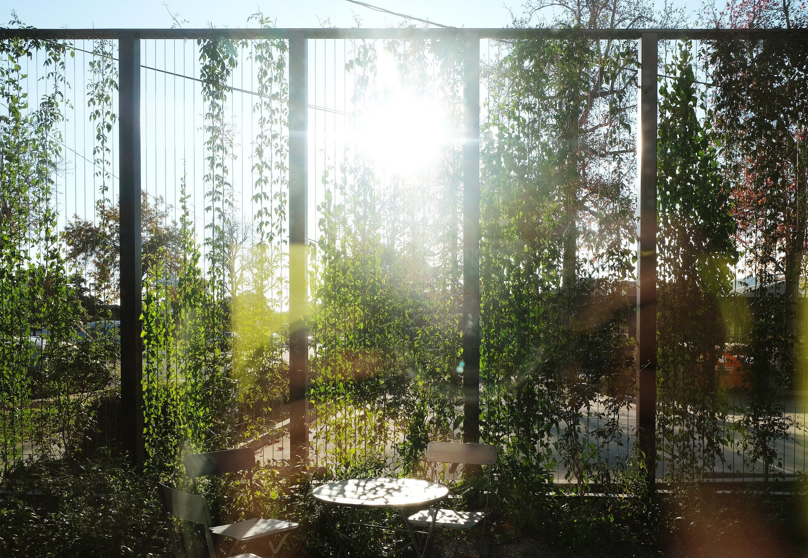
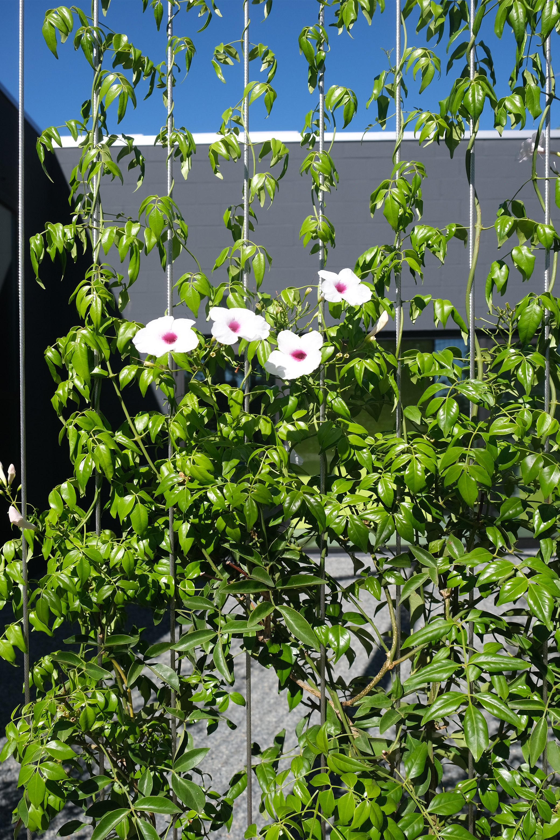
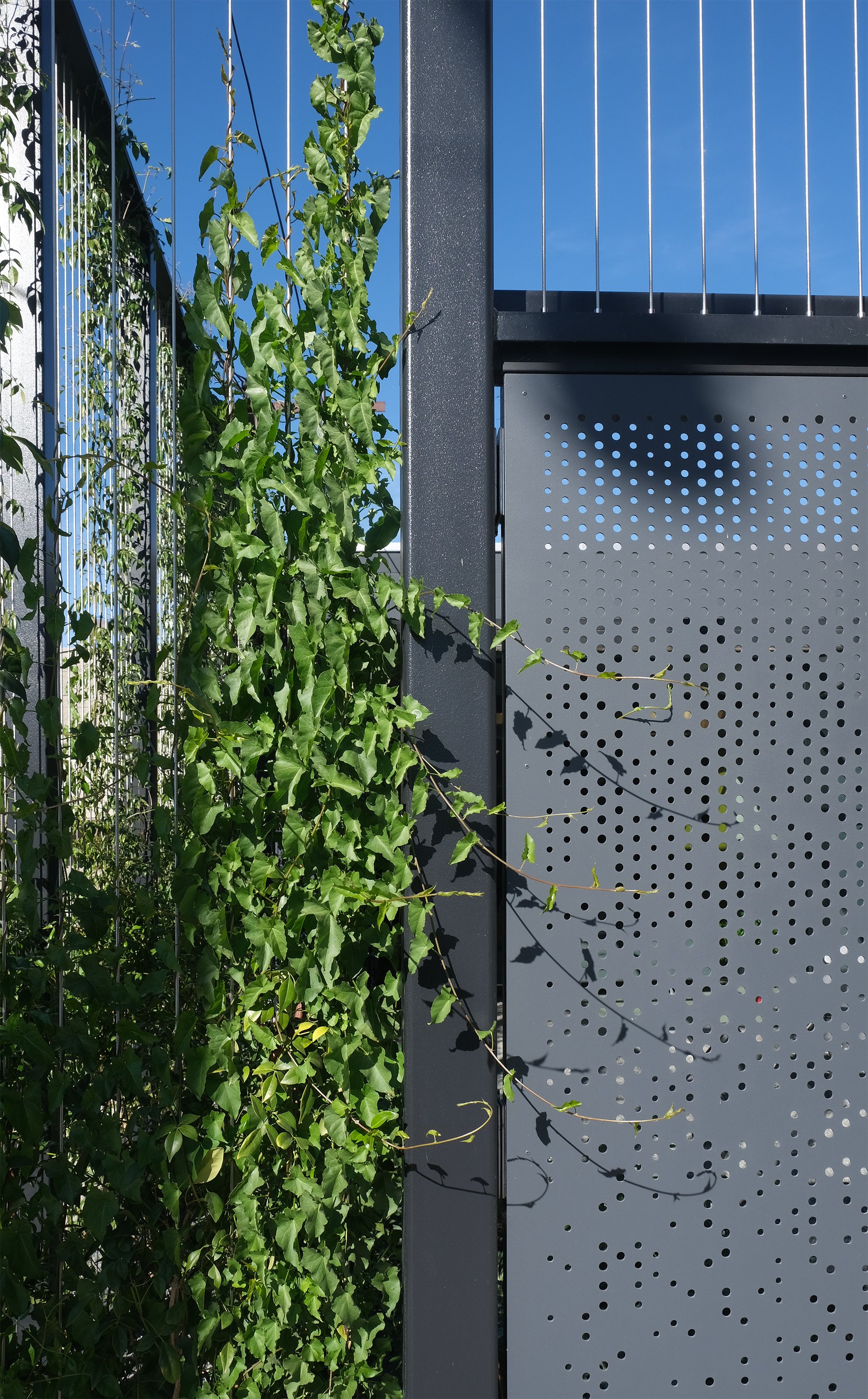

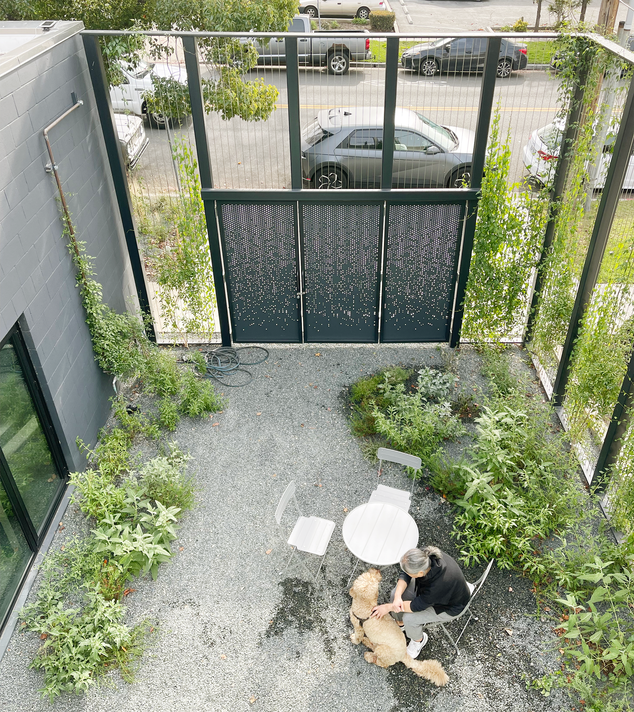
Central Avenue Studio
Adaptive reuse of an existing machine shop into a creative office
PROJECT DETAILS
TYPE: complete exterior and interior renovation of an existing building
SIZE: 3,000 sf
TEAM: CSD - client; Chee Salette - architecture and landscape; Cal Asia Construction - contractor
PROJECT SUMMARY
Built in 1964, the 2,600 sf industrial building served as a tool shop for 30 years and then a metal working shop for another 30 years without any renovation. In 2023, the entire existing building was gutted and modernized. The original building configuration was an “L” shape on a rectangular site with a parking area. To complement the existing building massing, a green volume is created made of a 12’ high steel frame structure with steel cables from which vines grow. The perforated metal gate pattern continues the concept of vines creating a gradated pattern. The enclosed space becomes a native garden. When the large hydraulic garage door is opened, it becomes a canopy, and the inside and outside become one as an extension of both spaces.
The building is functionally zoned with one side for services such as restroom, kitchen, conference room, and supply room while maintaining the overall sense of the main studio space with few walls. A series of yellow planes define a procession into the main studio space while creating white volumes as the walls change plane direction.
Because the building has party walls on 3 sides, there was a real concern regarding the amount of natural daylight and natural ventilation in the main studio space. To alleviate this concern, new openings along the new courtyard and a large skylight in the middle of the space brings in natural light towards the center and rear of the space was proposed. In addition, the existing 5 skylights were replaced with clear operable solar power units to bring in natural light and fresh air.
All new building systems were installed.