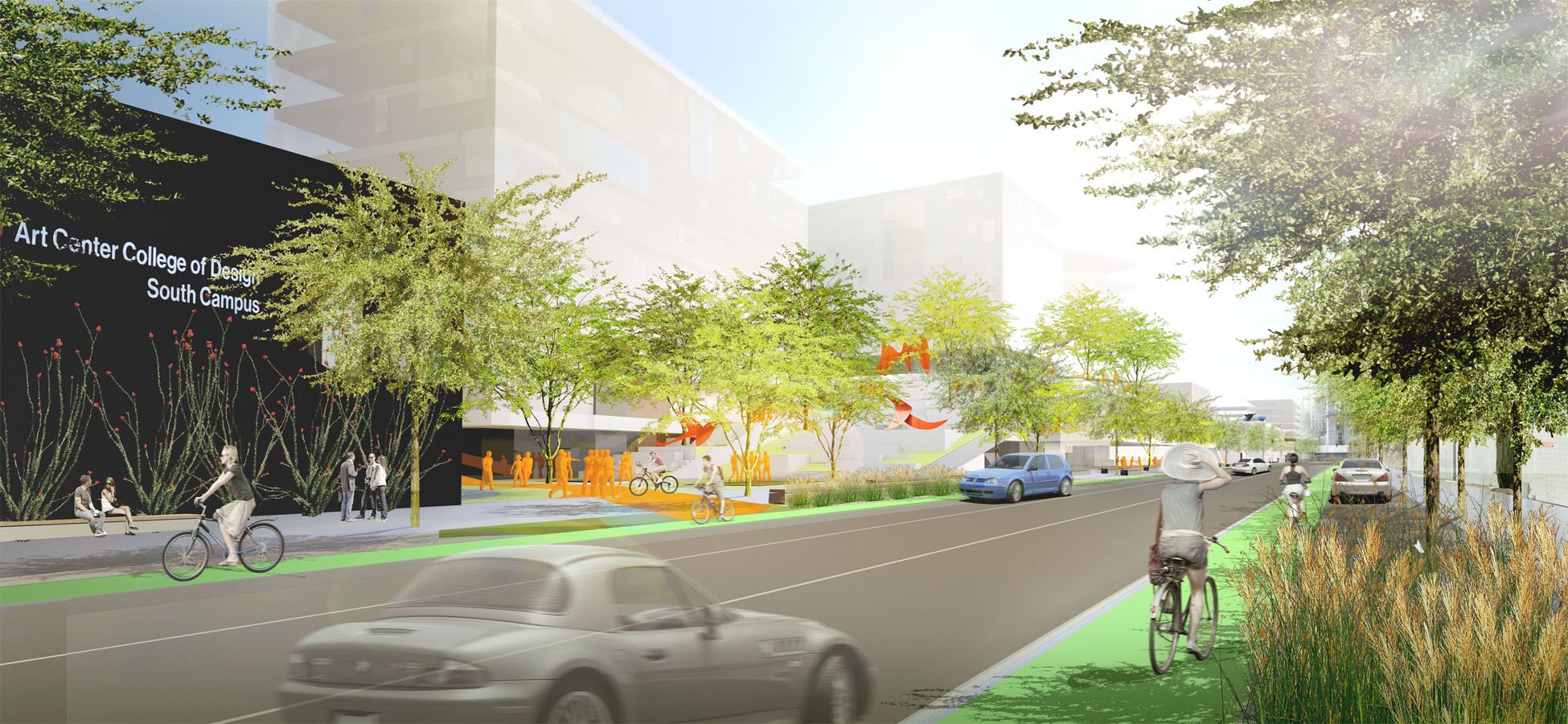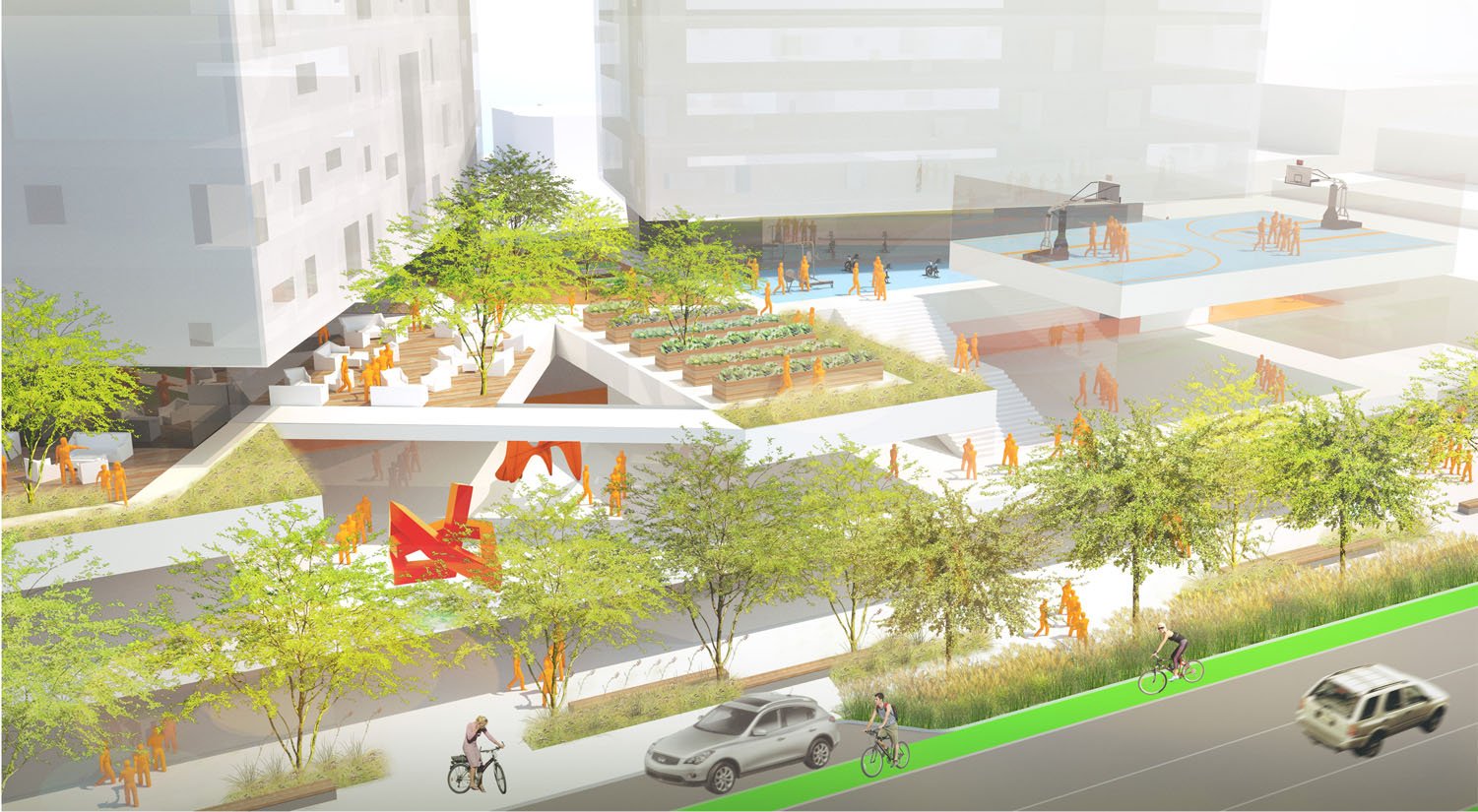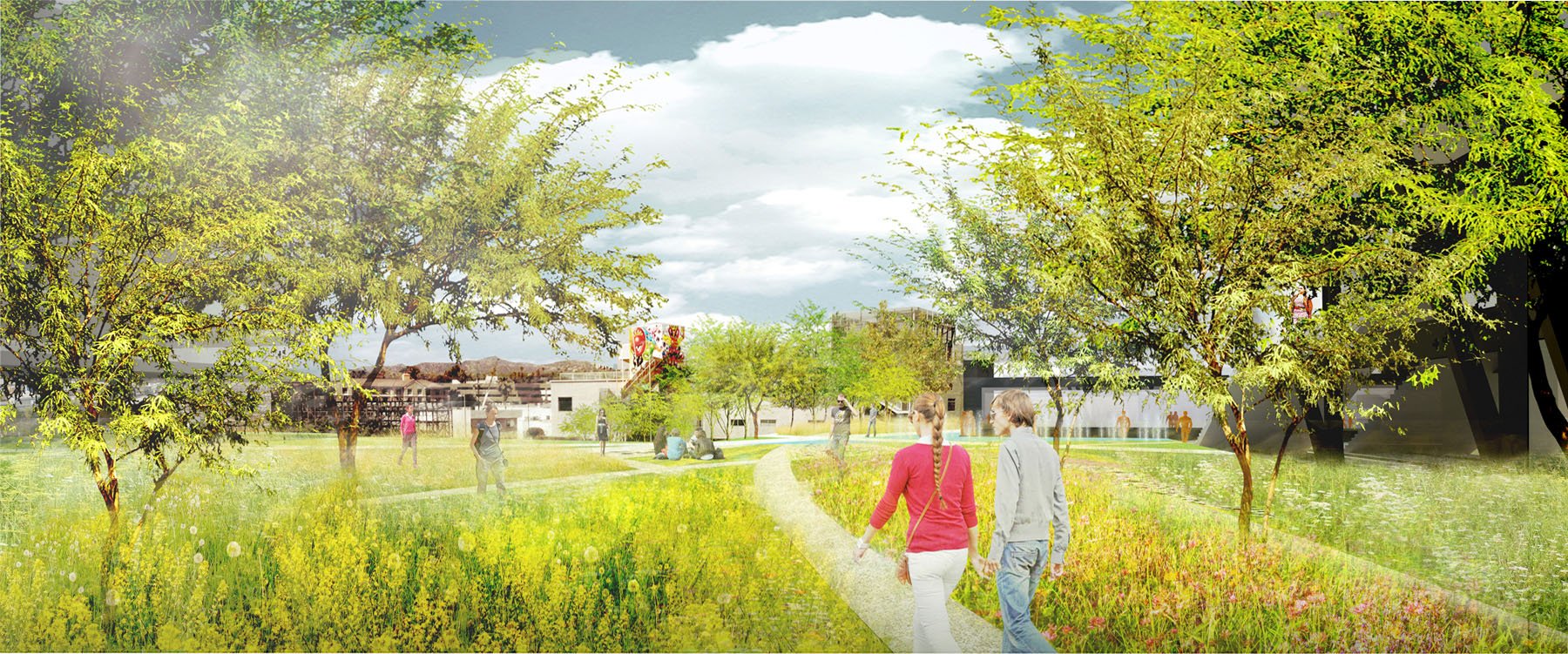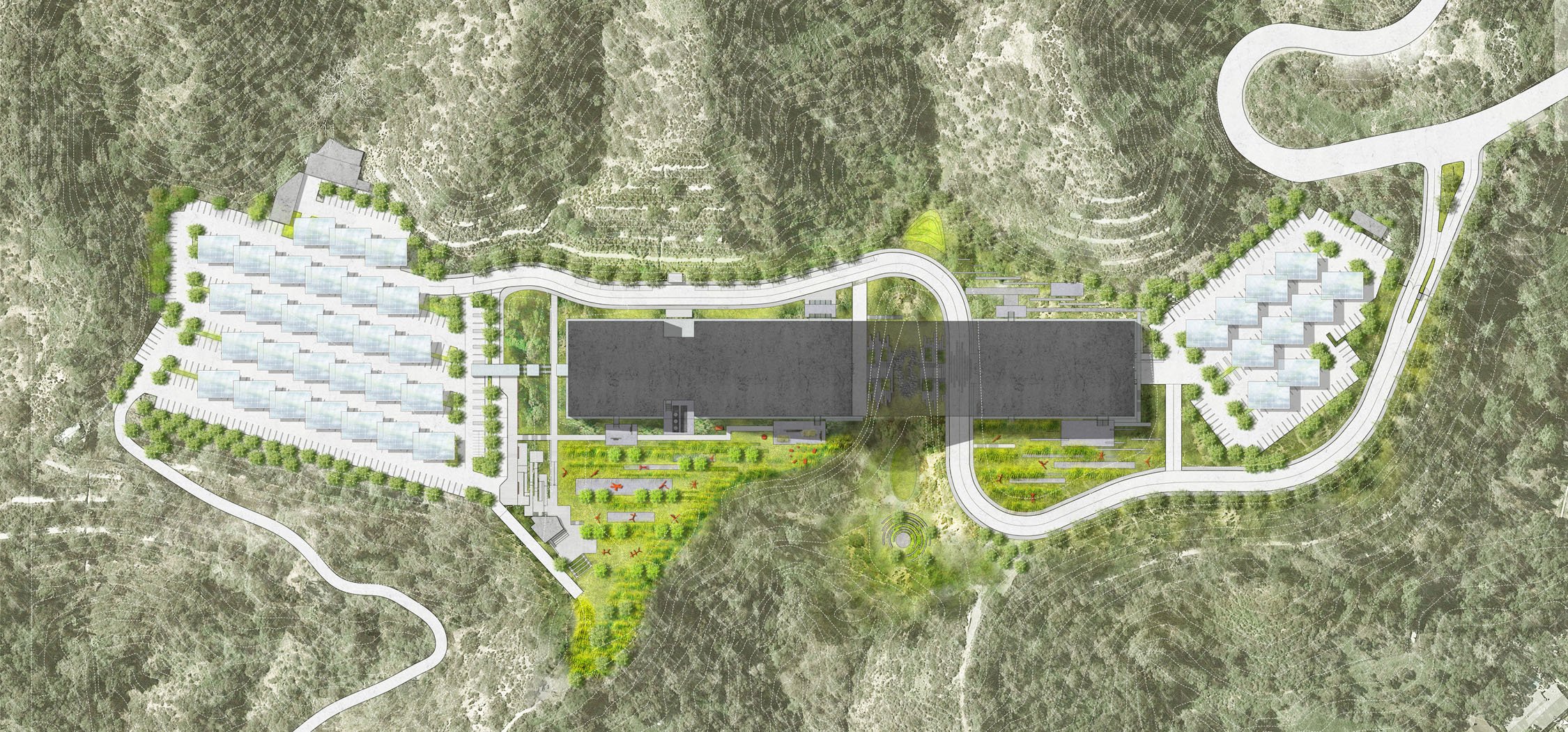





ArtCenter College of Design Masterplan Vision, Pasadena
Place Making, Community Building, Student Living and Sustainability are the four pillars of an ambitious vision to guide the development of a word-renowned art and design school for the next 15 years
PROJECT DETAILS
TYPE: 15 year masterplan vision of ArtCenter’s Hillside and South Campuses including existing buildings, new academic and student housing facilities, open space, a green street, a multi-modal mobility hub, and a central energy plant
SIZE: Hillside Campus 42 acres, South Campus 6 acres
TEAM: ArtCenter College of Design - owner, Michael Maltzan Architecture, Tina Chee Landscape Studio, ARUP - energy, Sherwood Design Engineers -water, Hunt Design - signage, Sheppard Mullin - land use, Montgomery Clark Advisors - land use
PROJECT SUMMARY
The masterplan includes the two campuses of ArtCenter; the Ellwood Building on the hills above the Rose Bowl, and the South Campus at the southern gateway of Pasadena. The landscape architecture plays a fundamental role in the erection of the four pillars of the masterplan. The South Campus is conceived with generous open space to engage the community, such as the Main Quad open to the public, to make places where the ArtCenter population can gather, to provide exterior amenities to the students living on campus, and to significantly improve the environmental quality of the area and the sustainability of the college by fostering a new ecosystem with net zero non-potable water use. A large part of the open space is elevated to bridge across the Gold Line tracks that split the campus in two, and to form quads that connect academic spaces below and student housing above. The elevated quads slope down to Raymond Avenue where a widened sidewalk and a narrower street with bike lanes and bioswales offer a lively and pedestrian-friendly streetscape.
At the Hillside campus, a restorative landscape is proposed to restore the site to its original setting. The team edited, reorganized and consolidated many of the smaller structures and features that had accumulated over the years. Many non-natives plantings will be replaced along with a strategy for tree succession. As part of a desire for a more efficient campus using renewable energy, the parking lots are covered with solar panels to produce a significant amount of energy to offset campus usage and reduce heat island effect.